House in Gailtal
Maria Smertnig
The concept for this single-family house follows a contemporary, clear design style. Primarily oriented towards the south, the two-storey structure is designed as an L-shape on the first floor and encloses the pool with a generous terrace. A loggia facing the pool acts as a functional hub and forms the link between the living zone inside and the outdoor area. The wooden larch façade that wraps the entire building, as well as the uneven pitched roof, implement the house adequately into its rustic surroundings.
Access is through a foyer, through which the view opens to the pool terrace. The dining and living areas are separated by a fireplace. Views are oriented to both the morning terrace to the east and the pool located to the west. The children's and parents' bedrooms are located on the upper floor and have a generously southern orientated window. A simple designed staircase connects the floors and widens to a gallery with panoramic windows. The interior design continues the clear architectural style with a timeless aesthetics.
Planning partners: C. Alexander Smertnig / architekturbox ZT GmbH
Client: Family Moertl
Categories: Housing
Project Gallery
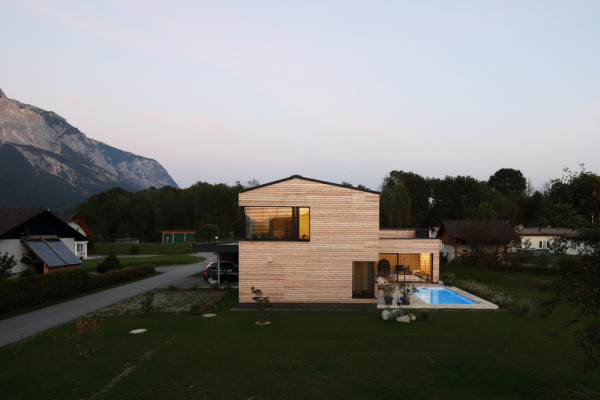
01_Facade west
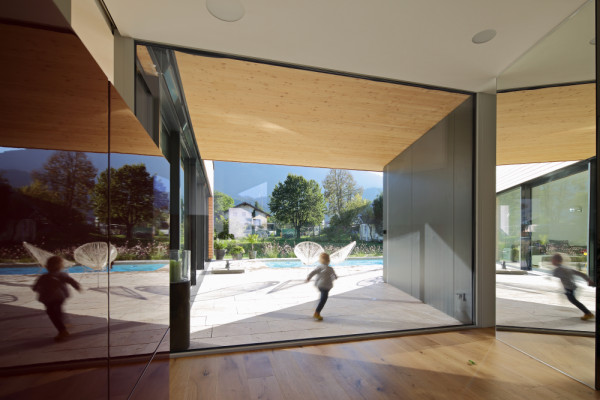
02_Entrance view to loggia
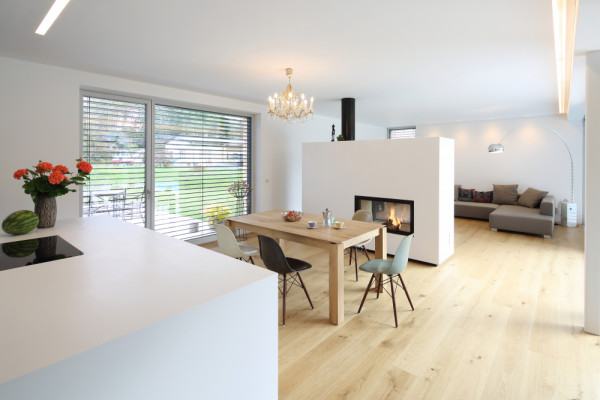
03_Dining and living areas
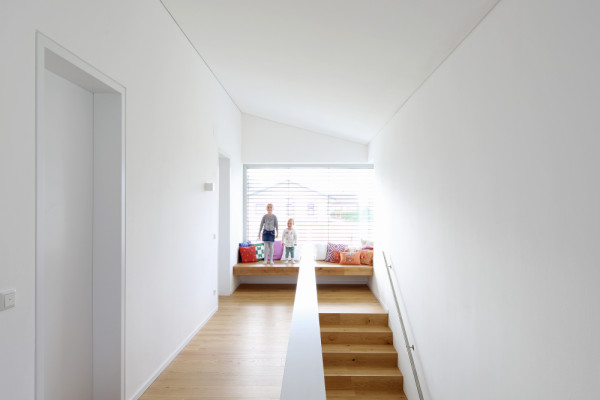
04_Stairway and window seat
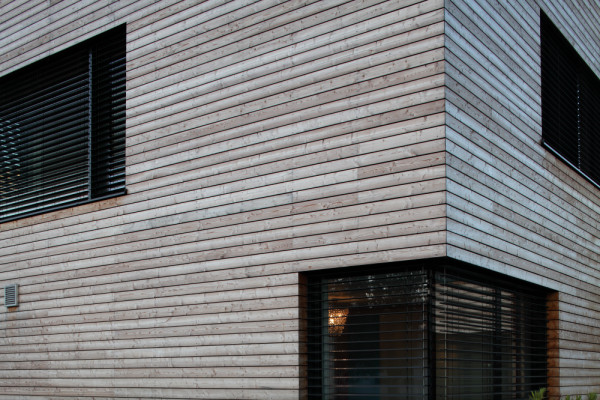
05_Facade detail
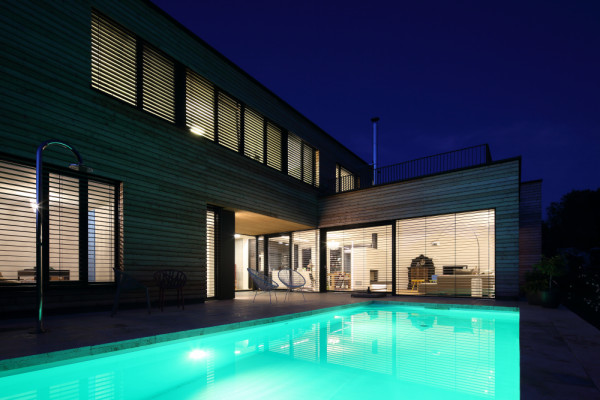
06_Outdoor ambient at night

Maria Smertnig AT
http://www.architekturbox.at
Gablern 55 | 9141 Eberndorf