Hospizhaus Tirol in Hall in Tirol
Sybille Caspar
The Hospice Tirol is an outstanding project in the palliative care in Austria because it combines the care, a daily care center, an academy and administration in one building and so it is not just like usually a small part of an hospital.
The simple, calm structure is surrounded by numerous trees. You enter the hospice through a forecourt that is already inside the building. You are greeted and enclosed before you have passed the main entrance. On the ground floor and the upper floor, the individual rooms are arranged around a vacant, introverted center. This is zoned by tree yards. Access areas become communication areas, spaces with a wide range of qualities. The materials used support the impression of a building growing out of nature and being in dialogue with it. Surfaces such as warm, light wood shall ensure well-being and contribute to cosy feeling.
Despite strict hygienic requirements, even in the inside the material wood was used. Wall cladding, doors and furniture in matt lacquered ash, acoustic ceilings made of untreated spruce slats. This avoids a clinical hospital character, rather a homely, natural, warm atmosphere is created.
Planning partners: Structual Design: FS1 Fiedler Stöffler ZT GmbH Heating System: Stiefmüller Hohenauer & Partner GmbH Electric System: 3 Jenewein Ingenierbüro GmbH Buildings physics: Fiby Perter DI Fire protection planning: Kunz – Die innovativen Brandschutz
Client: Tiroler Hospiz-Gemeinschaft
Categories: Health and Welfare
Project Gallery
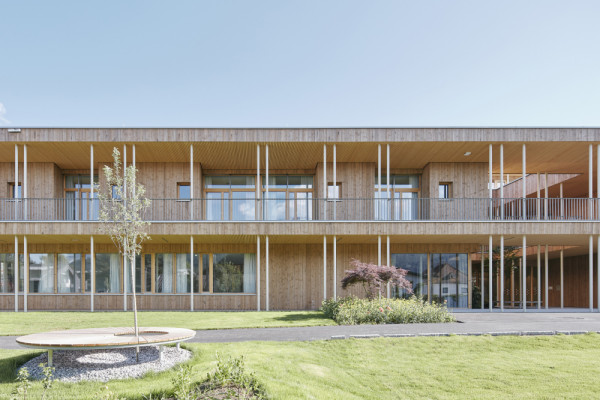
sc_HHT_01.jpg
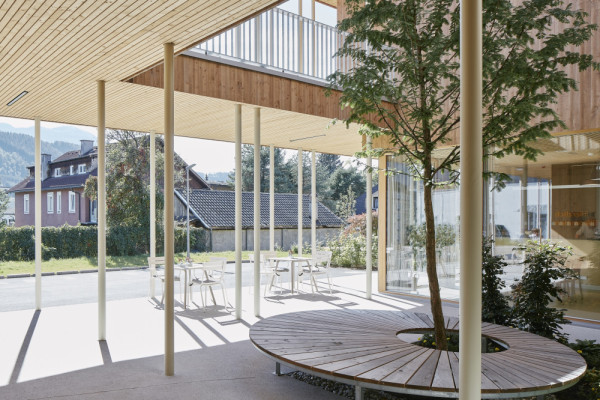
sc_HHT_02.jpg
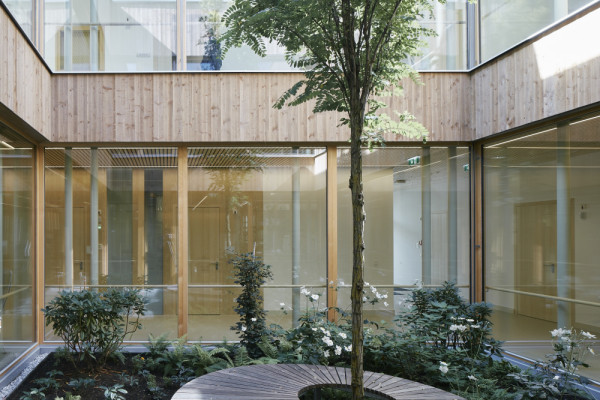
sc_HHT_03.jpg
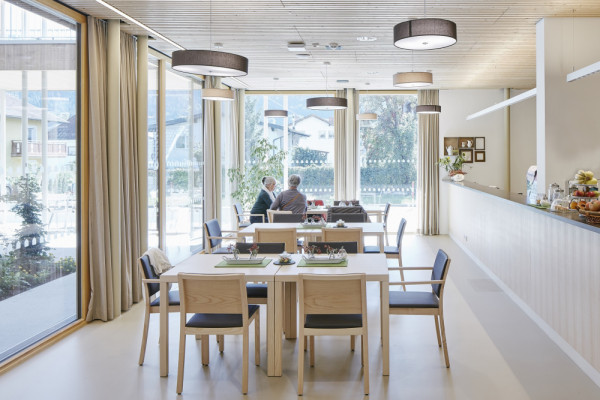
sc_HHT_04.jpg
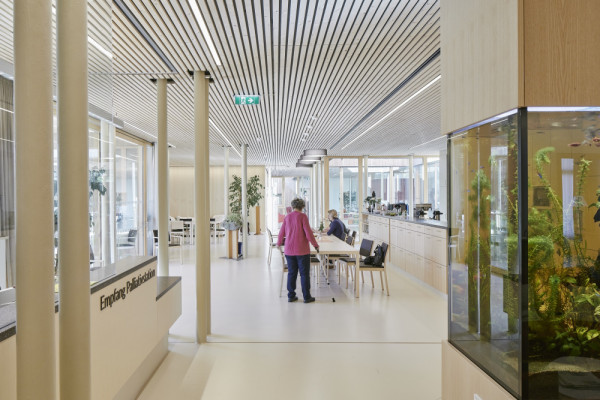
sc_HHT_05.jpg
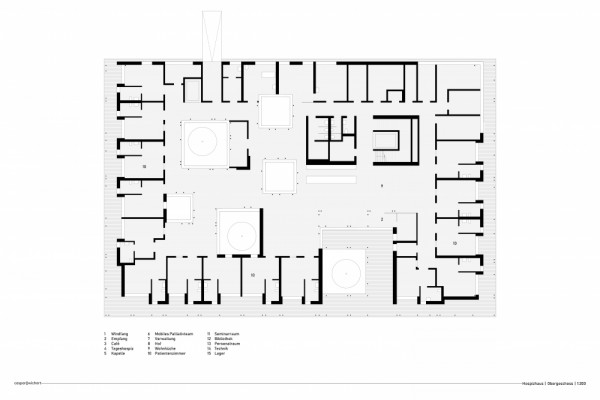
sc_HHT_06.jpg

Sybille Caspar AT
http://www.casparwichert.at
Stumpergasse 34/4 | 1060 Wien