HERberge für Menschen auf der Flucht
Barbara Poberschnigg
A boarding school was converted to a residence for 131 people who are far from home. The building was renovated, a staircase extended. The military barrack looking fassade was opened up, with regard to the external apearance, the residential function should be readable as such. Under no circumstances should it give the impression of an „emergeny shelter“. To get the most from the building budget, the architects spoke with companies about cost effective products. The final surfaces were not based on principal design wishes. Communication and interaction between involved parties relating to available building materials led to the final design.
On 5 floors live communities of 25-27 people. Each community shares kitchen and sanitary rooms. The original layout of the building defined the room sizes. The old corridors with long parallel walls were expressing the original character of a strict institution. In the middle of the corridors the walls were softened with plastic glazing and sliding doors. The quality of the community living is based on the diversity of the communal rooms.
The HERberge is sometimes called „Luxury HERberge“. The luxury does not exist in material terms. It is, compared to other refugee centers, an architecturally optimized quality, to create, with less financial resources, a basis for a harmoniously community of residents and neighbors.
The furniture was organised by the architects using local sponsorship. It was designed, so that local carpenters could make „Ikea“ kits for „do it yourself“ assembly by volunteers. After annonuncements in the media we deployed, during one weekend, more than 200 volunteer helpers on the building site. Spanning all social classes and ages, people carried, built, drilled, screwed and cleaned entusiastically. Through the giving of time and manpower the HERberge got its last, useable and emotional components. This unique act in the building process makes the HERberge a wonderfull example of social interaction.
Client: Barmherzige Schwestern Innsbruck
Categories: Building Redevelopment
Project Gallery
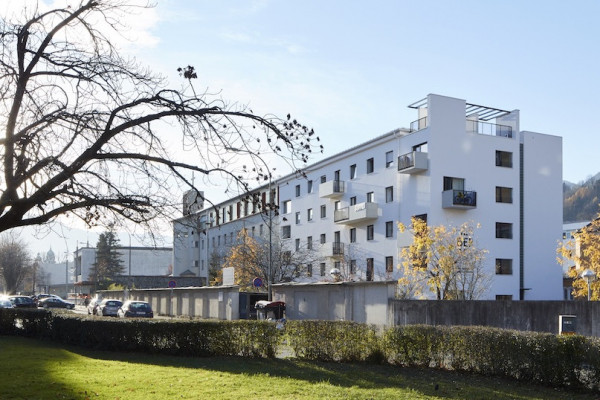
151119-02_schreyerdavid.jpg
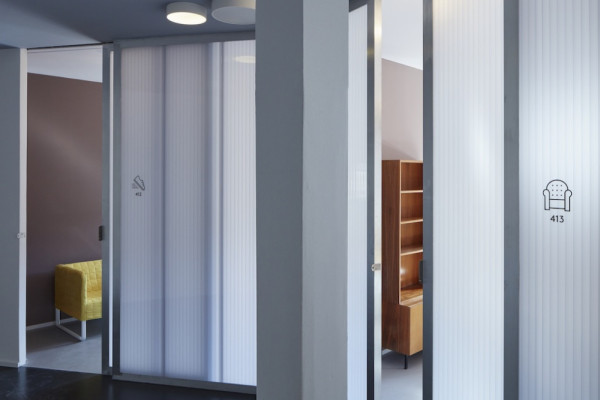
151105-17_schreyerdavid.jpg
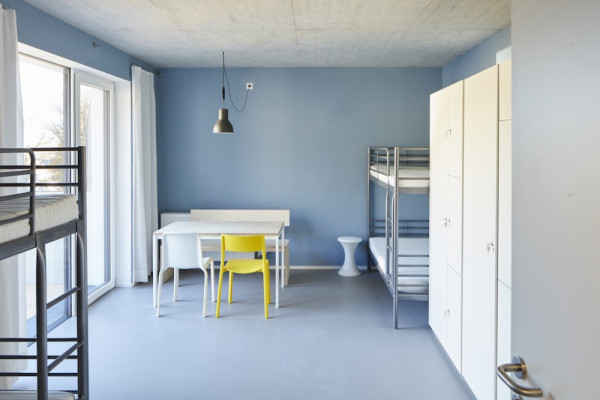
151105-57_schreyerdavid.jpg
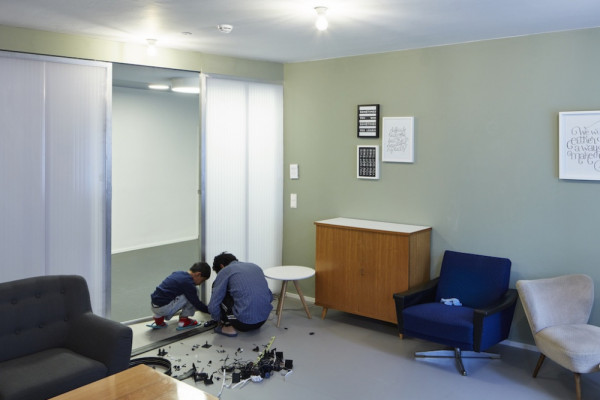
151125-28_schreyerdavid.jpg
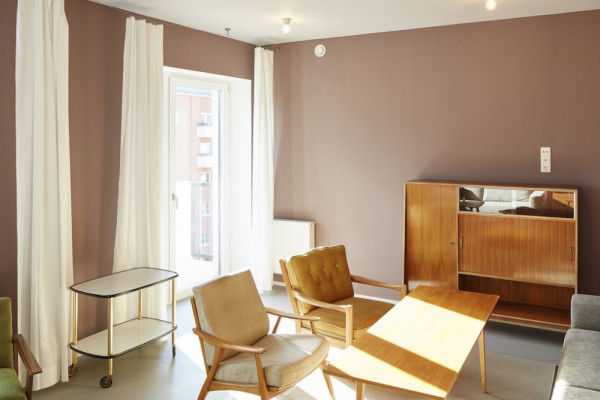
151105-11_schreyerdavid.jpg
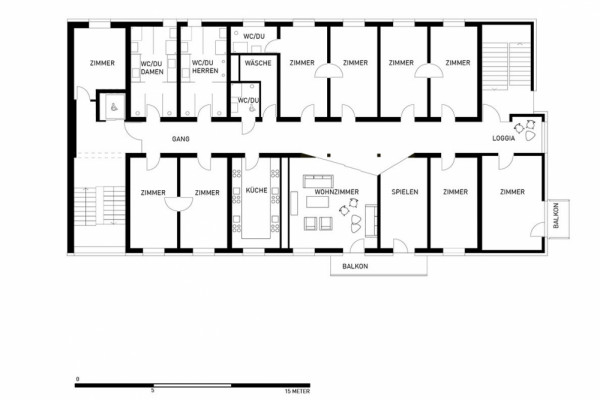
HER_regelgeschoss.jpg
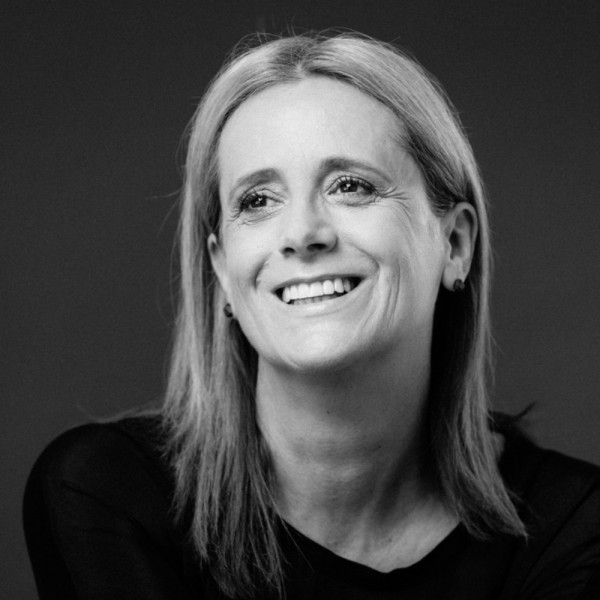
Barbara Poberschnigg AT
http://www.studiolois.io
franz fischer strasse 5 | 6020 innsbruck