Hematology Clinic, State Hospital LKH Graz
Iris Rampula-Farrag
The “Old Dental Clinic”, an Art Nouveau building in the Secession style, was vacated by the new dental clinic and became an outpatient hematology clinic and offices. In addition to restoring the listed building fabric, the aim was to implement a contemporary therapy concept.
The waiting areas were designed to be open and homely with wood-paneled walls by the artist Bernhard Wolf and now allow views of the park-like front garden. A pleasant and calming atmosphere was also created in the treatment rooms and therapy room in line with the demanding medical technology and hygiene requirements. Different lighting scenarios in the therapy room support the feeling of well-being.
Ornamental structures complement the technical ambience of the medical infrastructure with an aesthetic component that evokes associations with interior design in private homes and thus supports the individual and human aspect of the treatment.
Translated with DeepL.com (free version)
Client: KAGes
Categories: Health and Welfare
Project Gallery
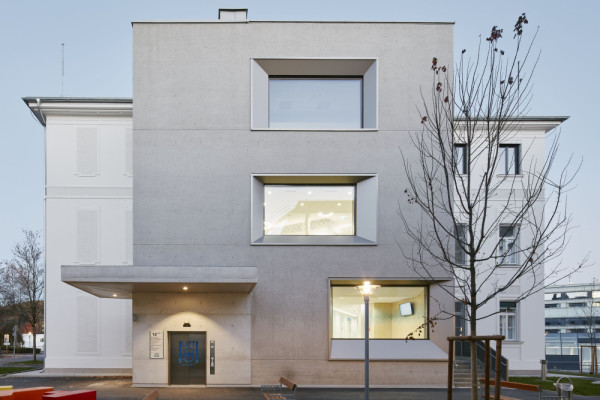
LKH Hermatology
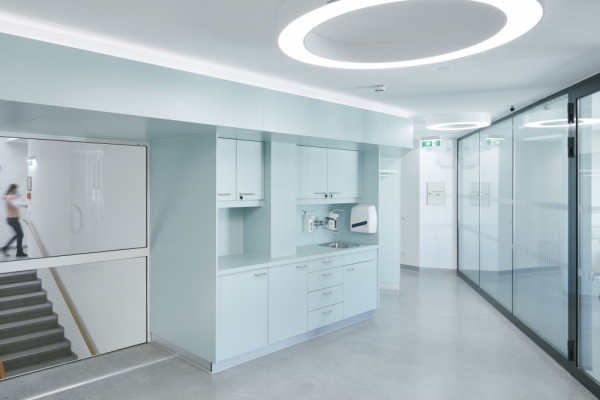
LKH Hermatology
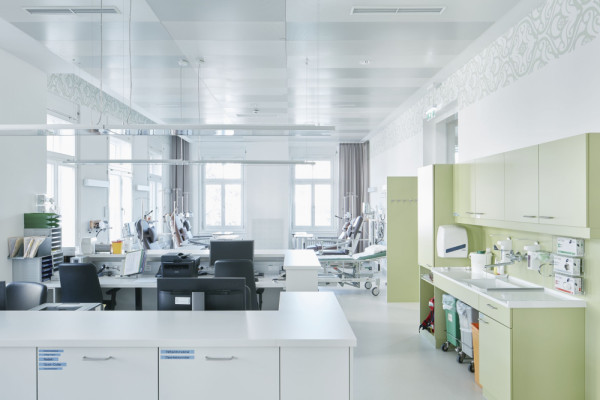
LKH Hermatology
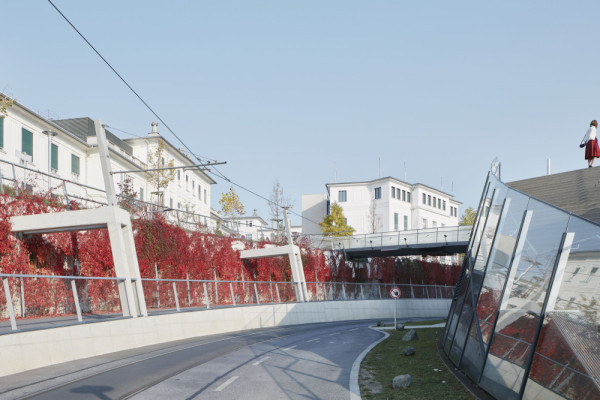
LKH Hermatology
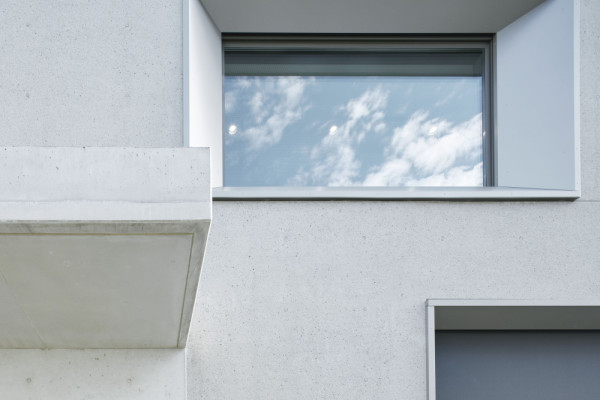
LKH Hermatology
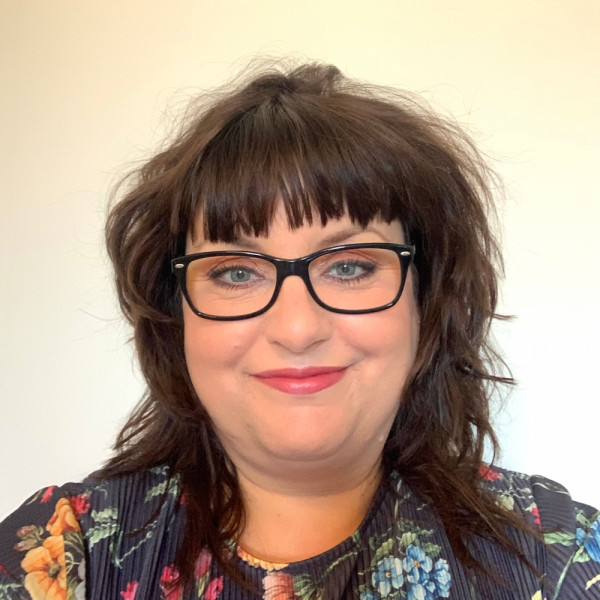
Iris Rampula-Farrag AT
http://www.balloon-rgw.at
Lendkai 43 | 8020 Graz