HARTLAUER HAUS STEYR, UPPER AUSTRIA
Olivia Schimek-Hickisch
The entire sales area of the existing branch in a listed building in Steyr was modernised.
By reorganising the existing usages the sales area was optimised and partly enlarged. An employees` lounge room and a new
customer toilet were implemented. The existing paths were reorganised in order to be entirely barrier-free by structuring the building-levels and installing ramps. The vertical accessibility is guaranteed by a new steel-glass lift suitable for disabled. The overall project goal was to create an attractive pathway with a view over several floors and the historic patio to be experienced.
Planning partners: Architectural planning
Client: Hartlauer HandelsgesmbH
Categories: Building Redevelopment, Trade and Industry, Historic Preservation
Project Gallery
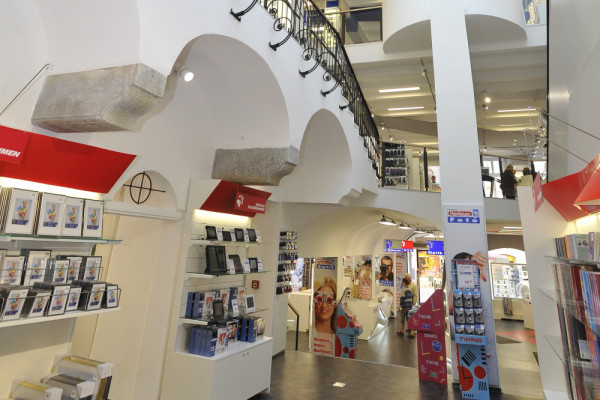
atrium
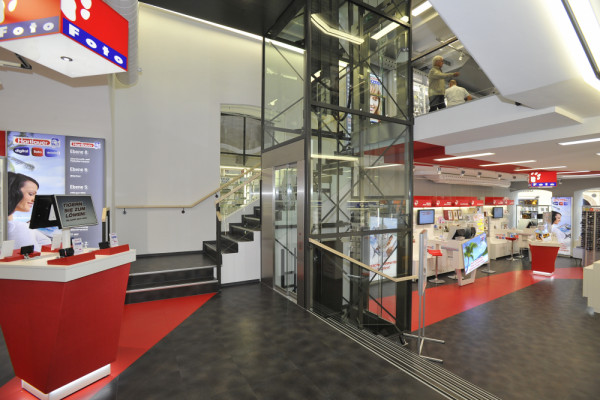
glass lift
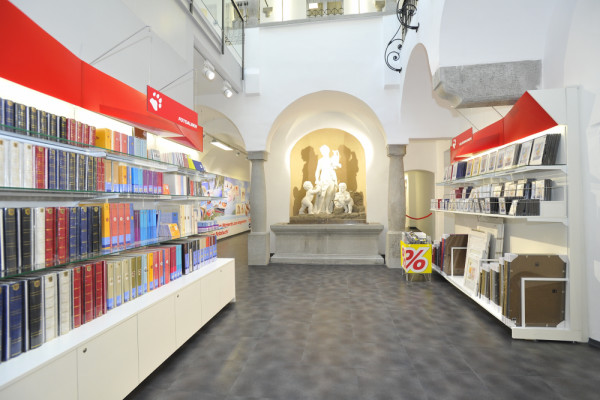
historic fountain
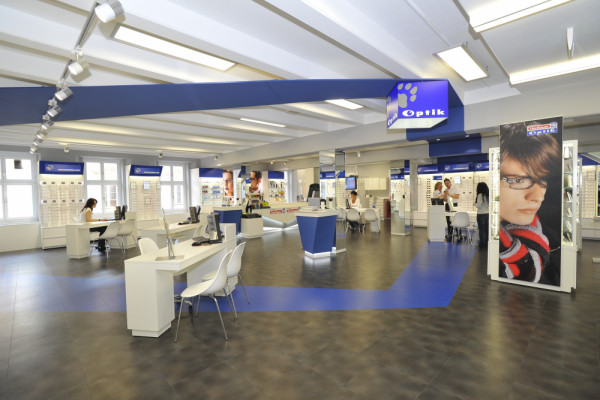
optics department
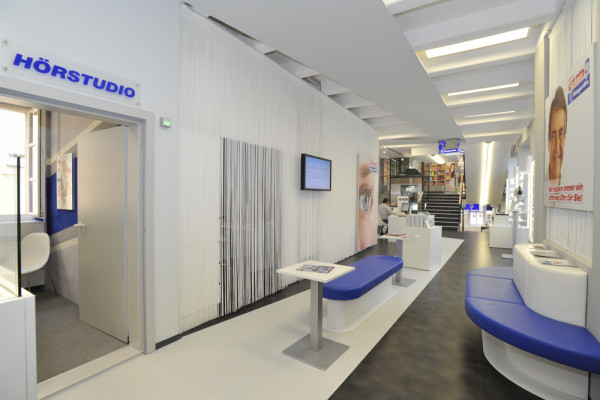
interior
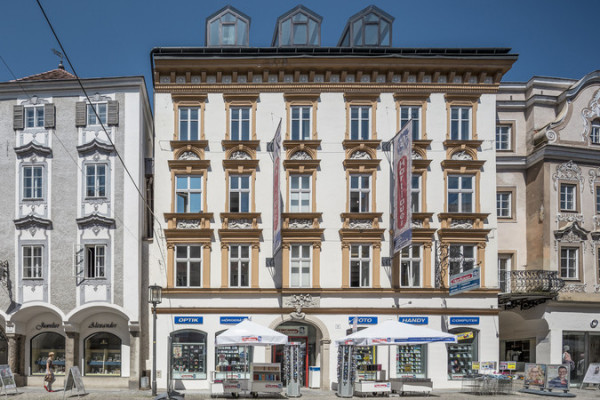
Hartlauer Haus Steyr

Olivia Schimek-Hickisch AT
http://www.arch-schimek.at
Herrenstrasse 2 | 4020 Linz