Gundi und Franz (2018-2021)
Regina Freimüller-Söllinger
Gundackergasse 23 & 25, 1220 Vienna
Small pathways wind their way along the existing green corridor that connects the building site with Aspern Seestadt, Himmelsteich and Gedenkwald.
The buildings layout follows this landscape in parallel lines. Rows with punctual structures alternate with linear rows. The orientation of the buildings and their twisted balconies create playful and varied open spaces in between. The differentiated building envelop and the changing transparency of the railings contribute to this diverse appearance of the site.
Particular consideration was given to the design of the corners as connecting elements. Wrap-around balconies and corner glazing create a special light atmosphere and provide amazing views to the surrounding landscape.
The entrances that are accentuated by bends and cuts lead to spacious foyers and staircases flooded with daylight till the lower levels. Different typologies and flat sizes provide a variety of living spaces for all generations, for individual living styles as well as new housing cultures. Each flat in the ground floor has its own private garden, separated from the public space by pasture and perennial.
Gutters and low patches in the landscape design make the water cycle visible and provide habitats for a variety of animals and plants – a vivid living environment is created.
Gundi & Franz was awarded with “klimaaktiv bronze” and “gebaut 2021” Award of the City of Vienna.
Planning partners: landscape: CarlaLo Landschaftsplanung / ecology: Land in Sicht, Büro für Landschaftsplanung / traffic: con.sens mobilitätsdesign / structural engineering: Dr. Ronald Mischek ZT GmbH / general contractor: Steiner Bau GmbH
Client: Familienwohnbau Gemeinnützige Bau- und Siedlungsgesellschaft
Categories: Housing
Project Gallery
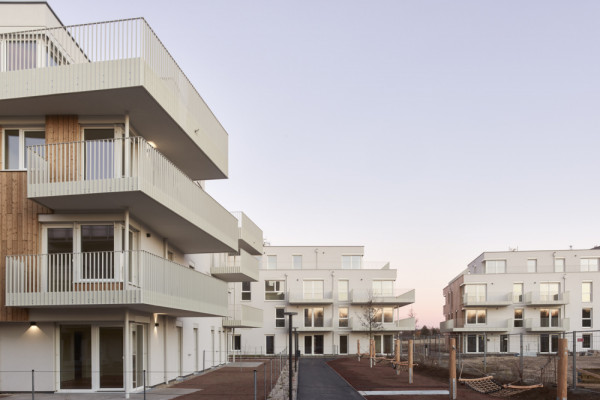
Gundi & Franz
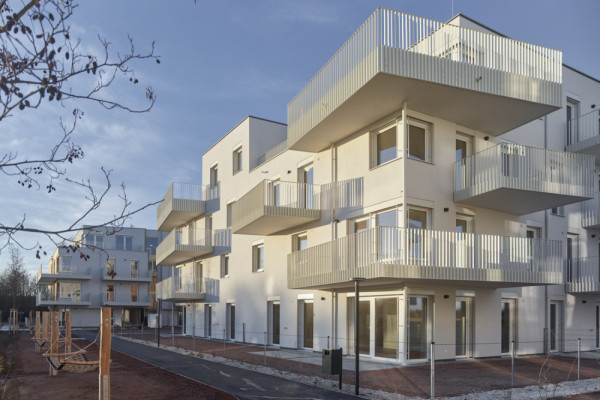
Gundi & Franz - twisted balconies
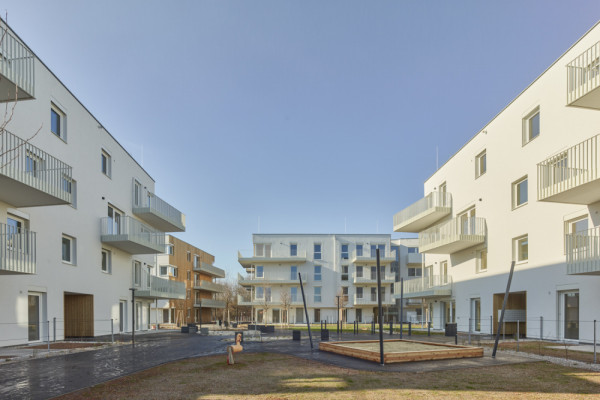
Gundi & Franz - square
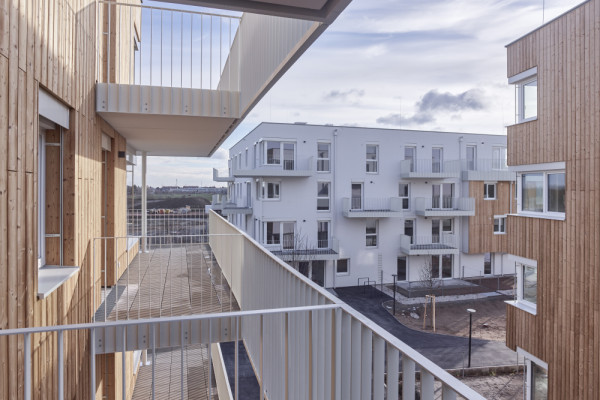
differentiated envelops
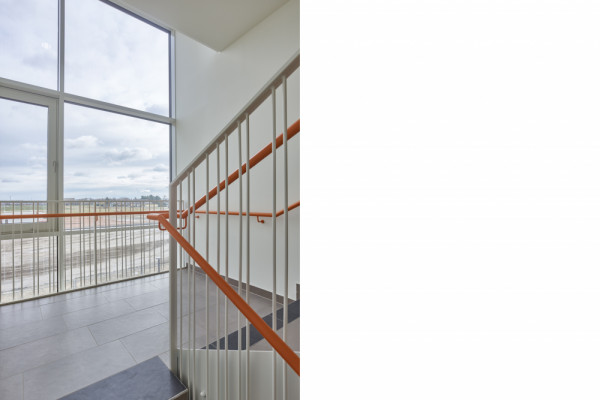
Gundi & Franz - staircase
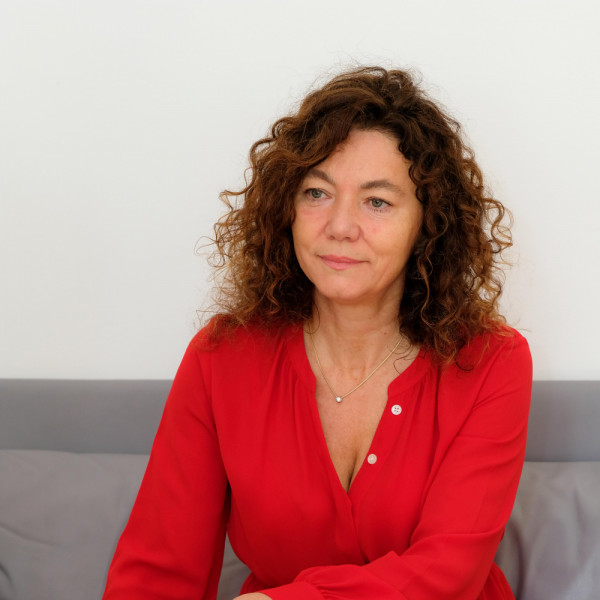
Regina Freimüller-Söllinger AT
https://www.freimueller-soellinger.at/
Elßlergasse 26 | 1130 Wien