Freshforte Lagos
Stefanie Adisa Theuretzbacher
Freshforte is a 2-storey mixed-use retail and hospitality building in Lagos, Nigeria’s most populous city.
The building houses an open café with inhouse bakery on the ground floor with storage and production spaces, a grocery store on the first floor and a restaurant overlooking the Lagos lagoon on the second floor.
Different outdoor terraces offer surprising views of the water, of the surrounding urban environment, and of the large central entrance space, which is framed by cantilevering shipping containers, stairs, and a sunshading façade.
The material selection and construction techniques follow the principles of recycling and local craftsmanship. In the port city of Lagos thousands of shipping containers are gradually decaying. Inspired by the idea of material reclamation, reused intermodal shipping containers form the main structural elements and are either visible or concealed. Through Irregular stacking and cuts and openings in container walls, new spatial arrangements have been created that go beyond the limitations of the initial container shape. A geometric steel mesh façade covered with plants veils the complex container arrangement and reveals surprising spatial configurations and transitional spaces between outside and inside, to be explored by the visitor.
With a general theme of “freshness”, nature plays an important role in the project and makes its way into the building providing shade and view protection. Great care has also been put into curating other landscaping elements, including geometric patterns on driveways and walkways. At night, the project is illuminated with a thousand ceiling lights making it visible from afar.
The project was implemented as a design and build project and has become a new landmark for Lagos that speaks to innovation and contemporary urban culture. It offers unique spatial experiences, fosters openness, and explores experimental building techniques and solutions for tropical architecture within the context of Nigeria.
Planning partners: Architecture: Studio Elementals; Facade Design: Studio Elementals, Jeanne Schulz; Interior Design: S.EA Consulting; Structural Engineering: FAP Consulting (Foundations), Adisa Design Studio (Super Structure)
Client: Freshforte
Categories: New Construction, Recreation and Tourism
Project Gallery
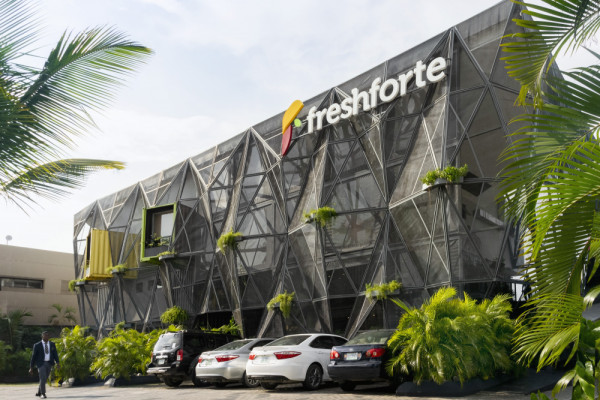
Freshforte_01.jpg
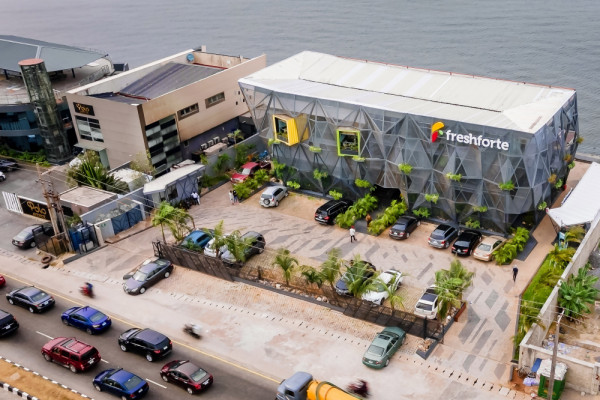
Freshforte Drone Image
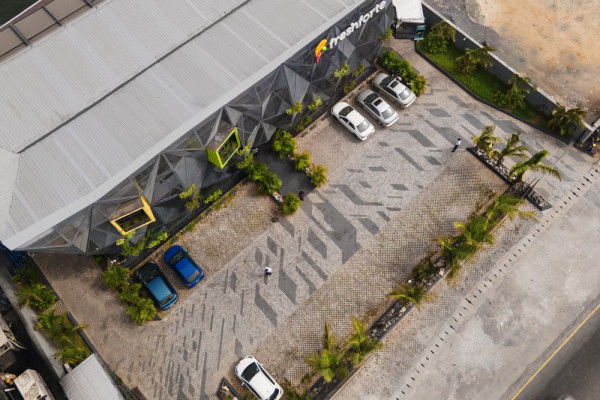
Freshforte Drone Image Landscaping
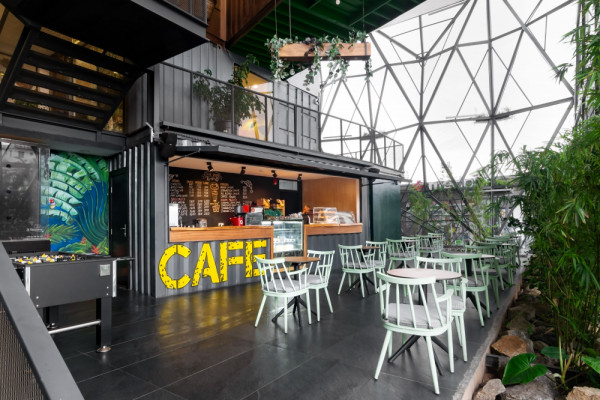
Freshforte Cafe Area
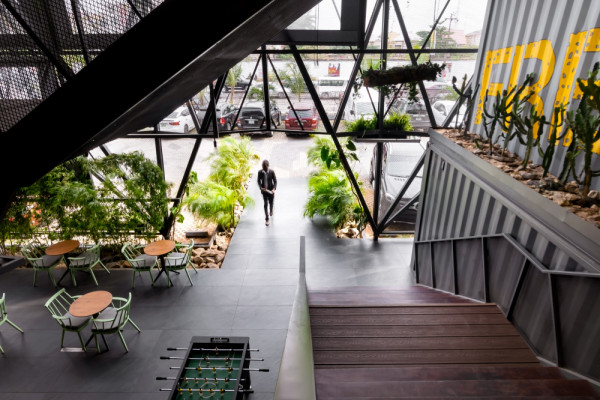
Freshforte Entrance Area
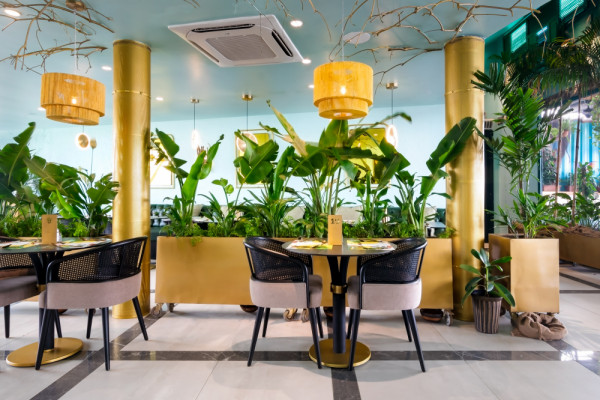
Freshforte Restaurant
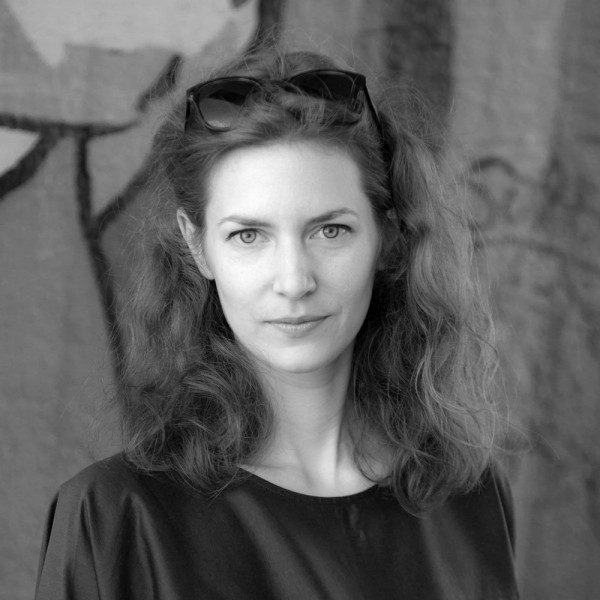
Stefanie Adisa Theuretzbacher AT
http://www.studioelementals.com
Gschwandnergasse 39 | 1170 Wien