Frauenhaus Graz (woman´s refuge Graz)
Jasmin Leb-Idris
The subject of the competition was a functional renovation based on a content reorientation, to self-sufficient smaller residential units with a divers range of shared areas (such as lounge, daycare center, creative room, youth room, adventure room, shop, etc.) and the expansion of the foyer and consultation area.
The front building, which extends from the main entrance to the west along the house facade, is a sign and filter that encloses the activities that take place in front of the house. Strollers and bicycles are protected from view from the street. Stepping out of the house in an elevated position provides an immediate overview of the street space. The sense of security is strengthened by the clear overview of the area in front of the building. The welcoming yellow color space opens under the front building, receiving those who arrive and accompanying them past the reception through the building. The central location of the reception enables the view to both the main entrance and the front garden as well as to the garden exit.
The dense spatial plan was accommodated in the double-loaded corridor building type and clearly zoned vertically, from the lower public floors to the more private upper floors. Initial admission and administration areas are located on the ground floor and first floor. In the more intimate western half of the building, there is a children's and adventure area with direct access to the garden and, above it, the lounge area and creative space.
The raised ground floor is connected without thresholds to the street and garden by the rising path in the front yard as well as by the south-facing terrace in front of the daycare center and adventure area. A magnolia was planted in the front garden as a welcome bouquet in front of the main entrance.
Client: GBG Gebäude und Baumanagement Graz GmbH
Categories: Building Redevelopment, Housing
Project Gallery
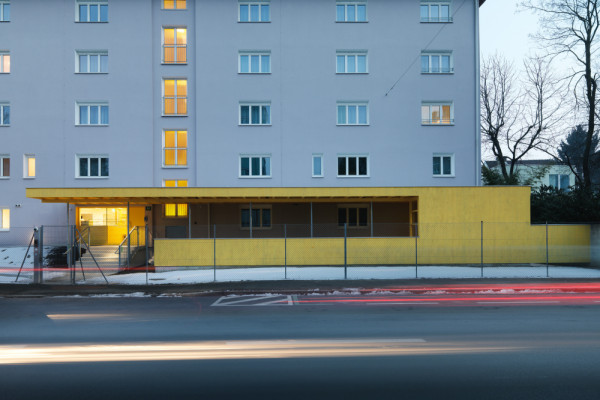
Eingang
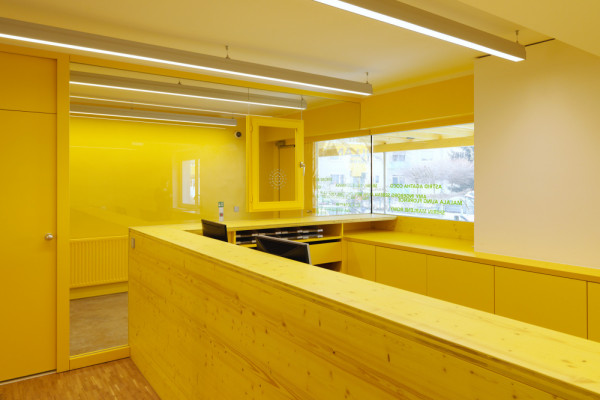
Empfang
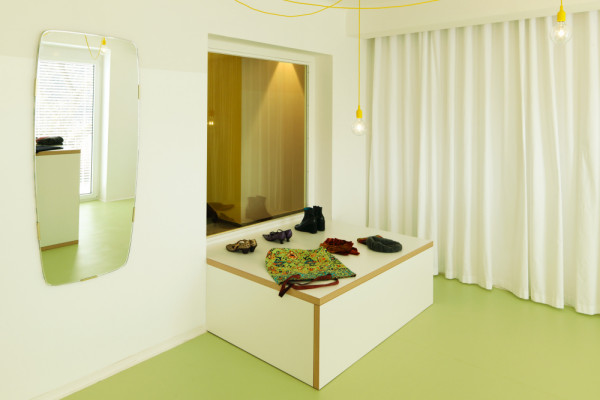
Interior
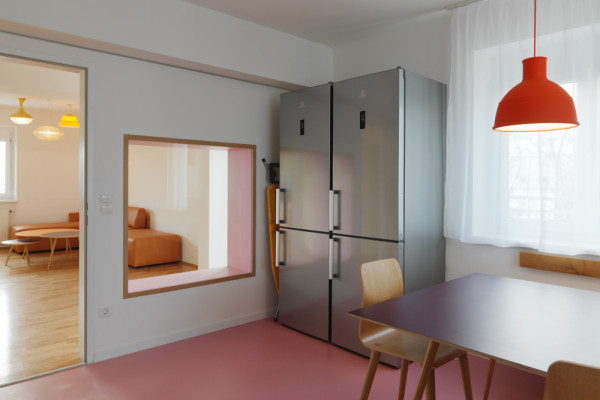
WOMEN'S REFUGE GRAZ_©paul-ott_FhG_26_compressed.jpg
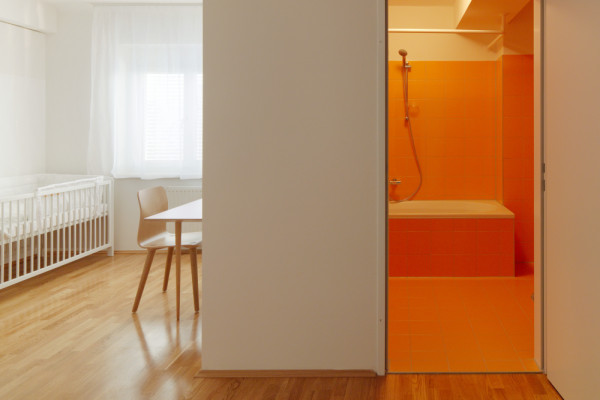
Interior

Jasmin Leb-Idris AT
http://www.lebidris.at
Königsmühlstrasse 7 | 8043 Graz