Extension of B[R]G St. Pölten
Marion Gruber
Our project "Courtyard makes school" for the B[R]G Josefstrasse in St. Pölten was awarded the winning prize in an EU-wide competition in 2011. At that time it was the second competition we had won, but the first one we were actually able to build and implement. The project was completed in summer 2018 and the concept of the competition remained largely preserved, although the result which was built – as always in the planning and construction process – is dependent on numerous influences.
The extension of the existing site at B[R]G St. Pölten was carried out in the form of a simple, 3-storey wing along the Widerinsstraße. The connection of the extension to the main building – an existing building from the 1950s – took place at the logical linking point in the axis of the northern development core and the existing corridor. The corridor and break areas are oriented towards the courtyard. The school yard is enclosed and newly defined through the arrangement of the added structure at the northern boundary of the site.
The existing gym hall from the 1950s, located on the Josefstrasse, was demolished and replaced by a new double sport hall with a generous climbing wall. The connecting gym hall from the 1970s was given a general refurbishment. This created a new, generous gym hall section, that reflects the sporty orientation of the school.
The location of the sound-intensive special classrooms for technical working, with a view across to the new double-sized gym hall, highlights the sense of diverse everyday learning, and opens up unusual views into and through the buildings. The connection of this section to the remaining building areas is done via the basement.
The existing parts of the building from the 1950s and the 1970s were also generally refurbished and upgraded with a completely new entrance arrangement in the form of a purple ramp – now lovingly called the “halfpipe”.
Client: BIG – Bundesimmobiliengesellschaft m.b.H.
Categories: Education, Sports and Recreational Activities, Building Redevelopment
Project Gallery
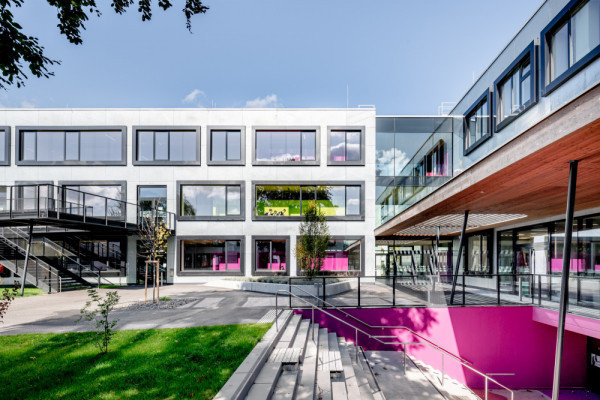
Courtyard
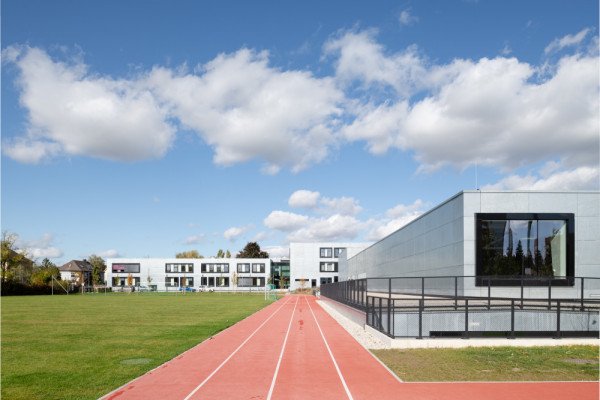
Sport area
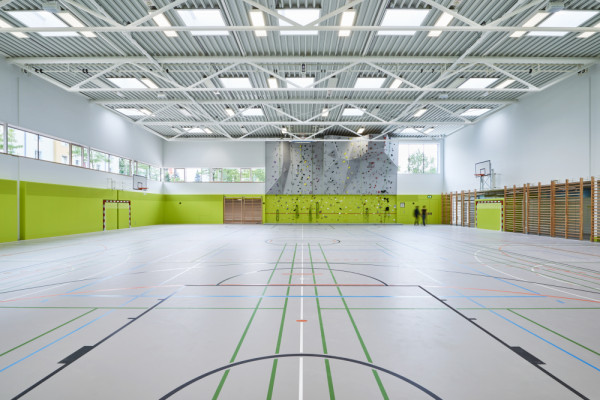
Gym
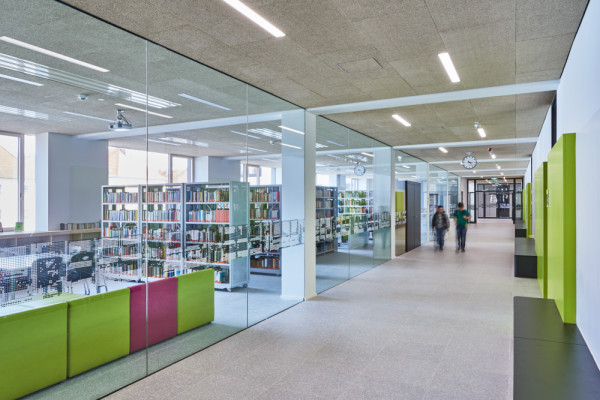
New Hallways
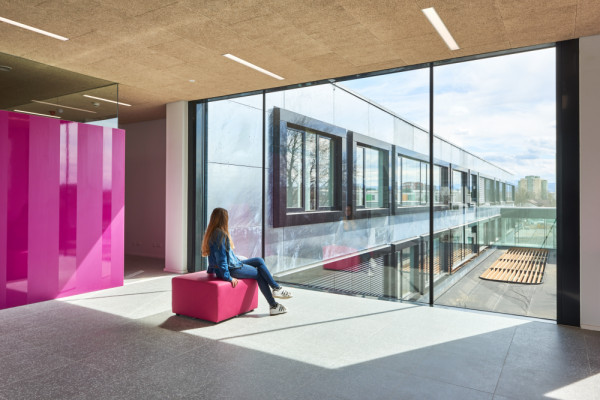
Transparency
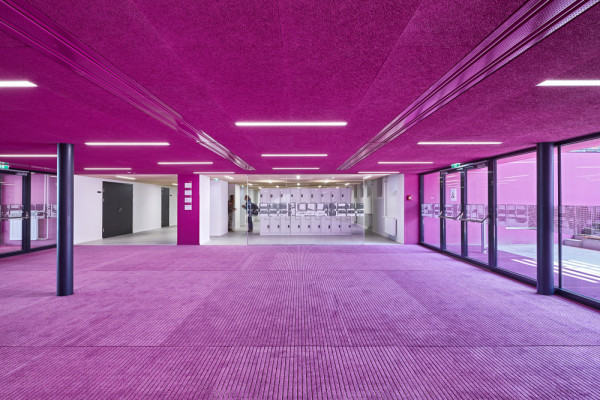
"The Halfpipe"
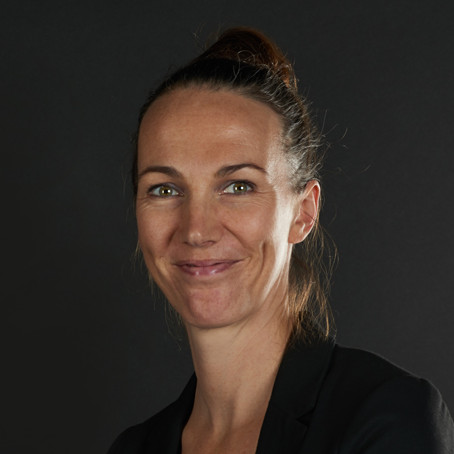
Marion Gruber AT
https://www.plov.at/
Stadtelefant, Bloch-Bauer-Promenade 23/6 | 1100 Wien