equipment and interior TOWNHOUSE [built]
Julia Krendl
The residential complex was designed in 2016 by the wonderful hertl.architekten. This post concerns the equipment and interior of a townhouse on the Enns River with a view of the Münichholzer Forest. The selection of surfaces, materials, and colors was inspired by the beautiful surroundings. To visually expand the kitchen, the basement stairs and the wall of the staircase leading to the upper floor were chosen in the same front color. The worktop and backsplashes of the kitchen made of Corian material change the surface color depending on the light mood and harmonize with the constantly changing Enns water, which changes from brownish to emerald green depending on the amount of rainfall. The chevron parquet floor forms a contrast to the brutal exposed concrete ceiling, which still retains the character of the formwork panels, giving warmth to the interior space. The table made of walnut wood and the oak bench were chosen and built in original carpentry craftsmanship with wood from the region. The color choice of the emerald green Enns runs through the entire house in different shades. "Living here feels like a vacation; we live here in wonderful company, similar to a clan."
Planning partners: Hertl.Architekten ZT GMBH
Client: Private
Categories: Housing
Project Gallery
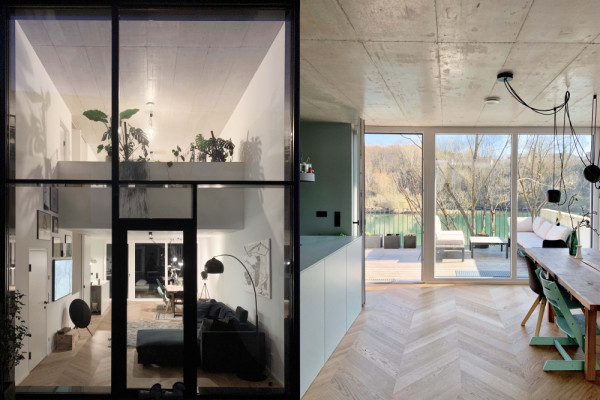
WAF_INTERIOR
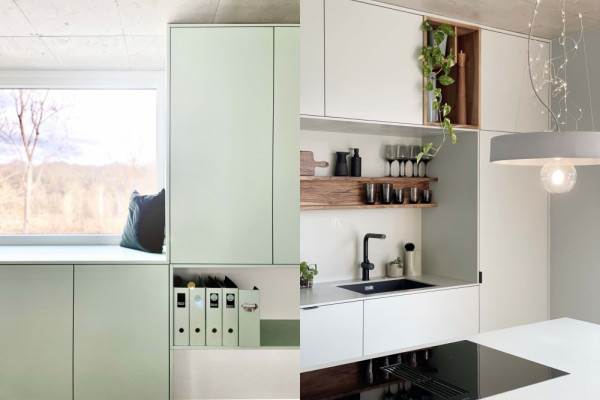
WAF_INTERIOR
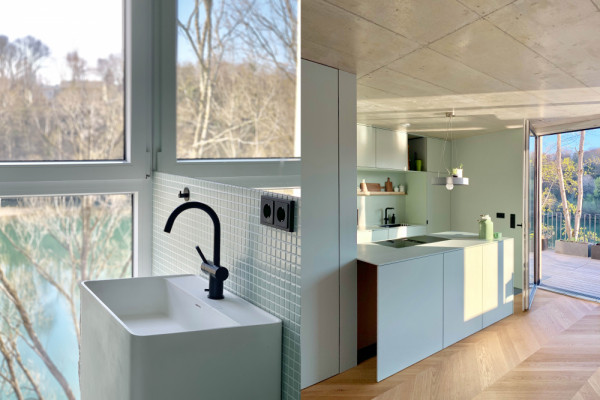
WAF_INTERIOR
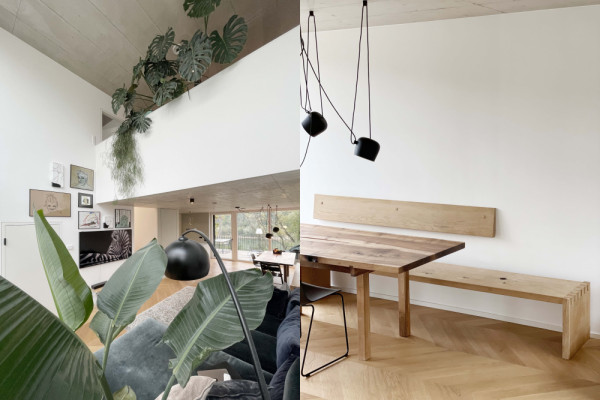
WAF_INTERIOR
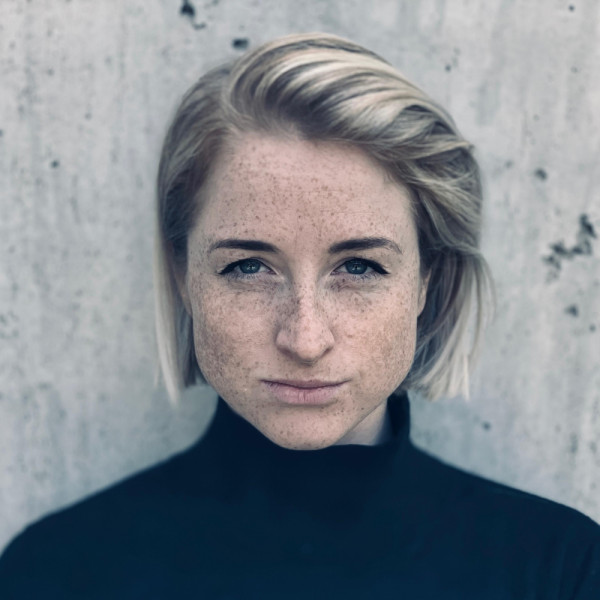
Julia Krendl AT
http://juliakrendl.at
Kirchengasse 1 | 4400 Steyr