das flash - die neue Boulderhalle
Yvonne Biering
A bouldering gym has been built in a former warehouse and adjoining garage in the 20th district of Vienna.
The project's main objectives were to plan in a sustainable and resource-efficient manner, while also incorporating good design.
As a result, the existing structure has been preserved and is visible throughout the building in various forms.
A simple, functional design language, light wood and a colour scheme of red and green tones run like a common thread through the entire project. Where intervention was unnecessary, the former garage and warehouse were left in their original condition. The floor coating allows traces of the existing structure to show through. Meanwhile, the ventilation, cooling, electrical and lighting systems have been installed openly.
The reception area with the bar forms the heart of the bistro and has been carefully designed to incorporate all the necessary functions.
The tables and chairs, on the other hand, are mostly second-hand and were selected jointly by us and the clients.
The main part of the bouldering hall consists of bouldering walls and a training area, which were planned by our team in collaboration with the clients.
Client: Mauerläuferin GmbH
Project Gallery
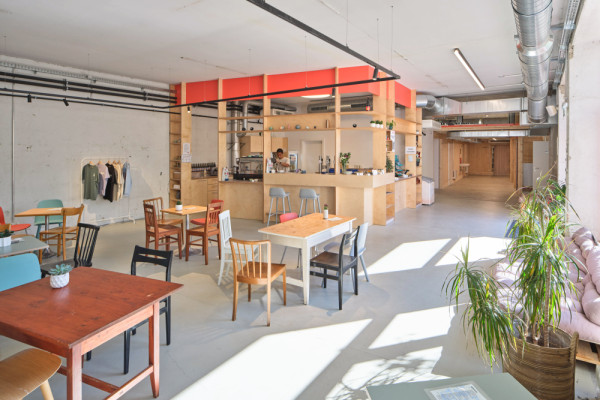
das Bistro
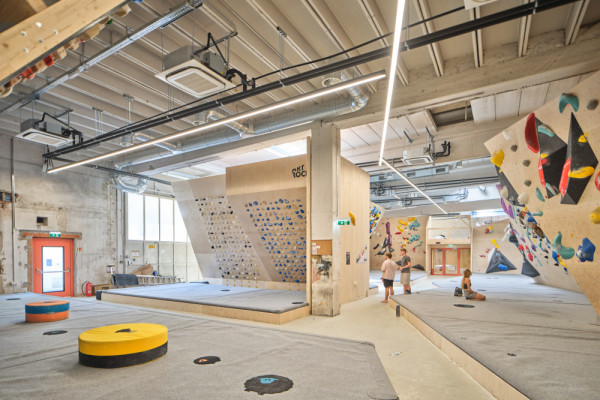
die Halle
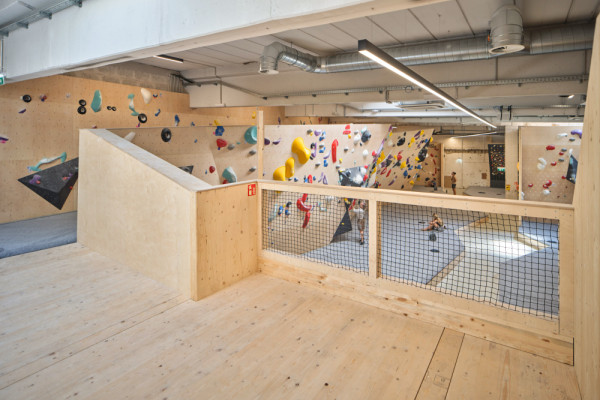
die Galerie
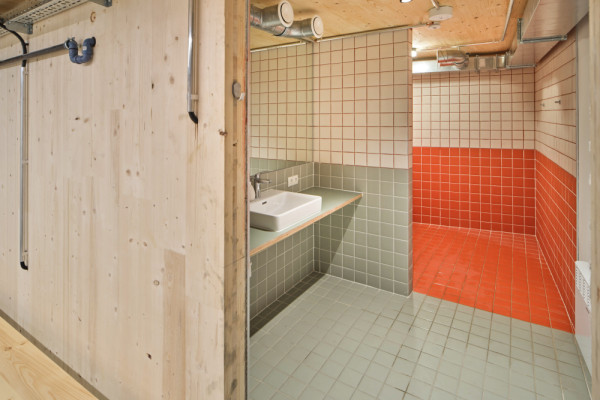
die Garderoben
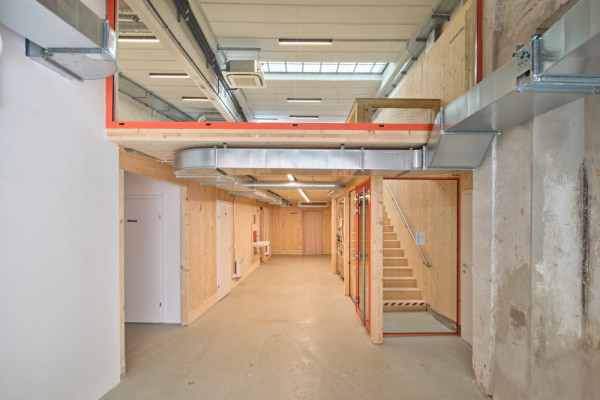
cy-architecture-das-flash-12-gang.jpg
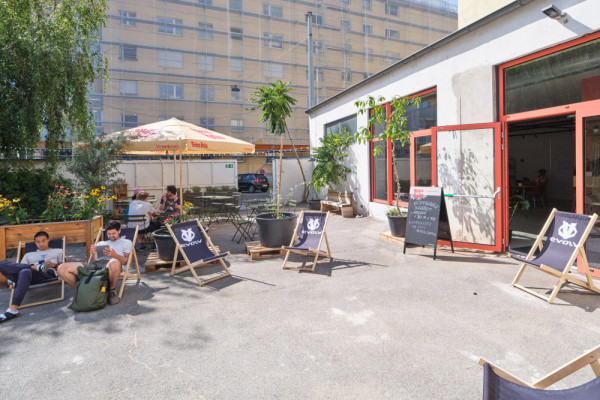
der Hof
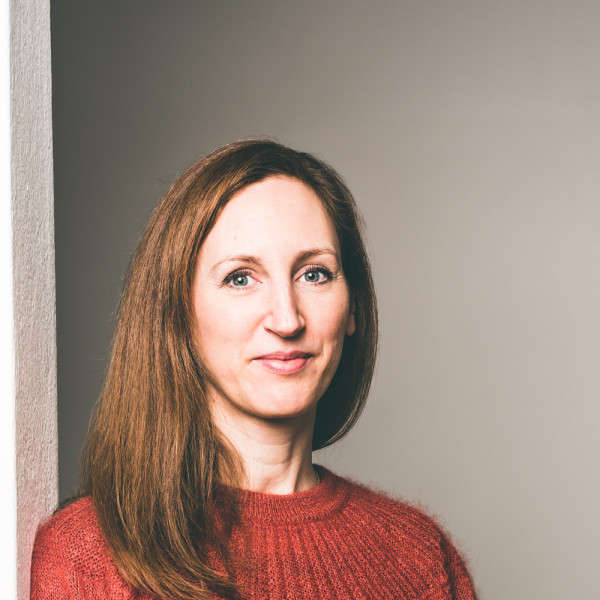
Yvonne Biering AT
https://cy-architecture.com/
Hirschengasse 3/1 | 1060 Wien