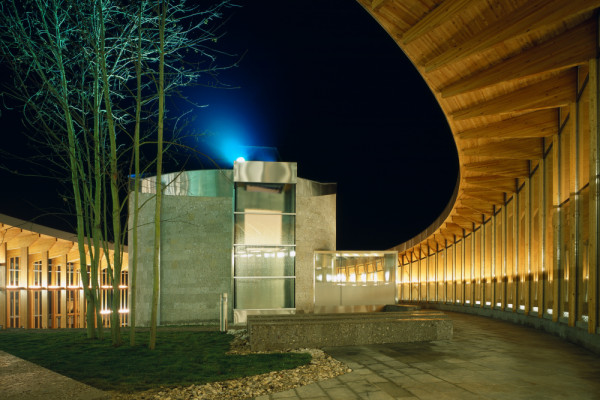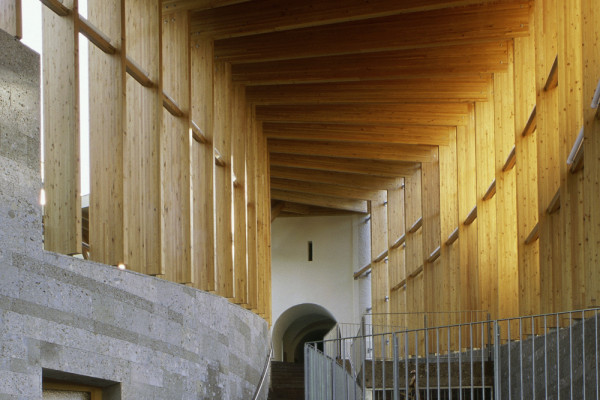Catholic Church Gallspach
Anja Fischer
In Gallspach (Upper Austria), a town with 2800 inhabitants, the church is being rebuilt. It is unusual to not only redefine a spiritual place in a "village" environment, but simply to redefine its "centre". The old substance of the parish church is part of the ensemble and now serves as a mortuary.
In the extreme topographical situation, there is no typological or "stylistic" model for the new church. It is the place that demands the essence of the new: routes, the rooms, its center. A ring-shaped structure erected on an elliptical base encloses the entire church hill. Constructed from radiatingly arranged larch wood frames, following the slope, it penetrates the apse of the old church and the tower and returns to the church interior with the wide choir staircase.
The center contains a quiet inner courtyard. Below this, the church space expands from the enclosing contour to the slope into a cylindrical, towering, weekday chapel that is free-standing in its upper part in the courtyard. Massive and penetrated by cantilevered concrete beams, this component anchors the intermediate level, which in turn supports the wooden structure placed on top.
The church offers 280 seats, the weekday chapel another 40. Both sacral rooms can be separated from each other with translucent sliding elements and connected to one room. The covered walkway is followed by a Way of the Cross made of cast bronze over the platforms of the staircase.
Planning partners: Arch. DI Ernst Beneder
Client: Katholisches Pfarramt Gallspach
Categories: Art and Culture
Project Gallery

11_Gallspach_01.jpg

12_Gallspach_02.jpg

Anja Fischer AT
http://www.benederfischer.at
Wollzeile 19/17b | 1010 Wien