Built - Junior High School and Elementary School Carlbergergasse
Julia Klammer-Zeleny
The existing Junior High School Carlbergergasse in Vienna-Liesing was extended by an elementary school building.
Instead of closing the gap in the existing structure, a separate, star-shaped building was added. At first glance, this star appears formally expressive, but arises from a very rational approach: With its differentiated, cubic form, it creates an exciting new spatial structure with an excellent lighting situation: Thanks to the star-shaped arrangement, the classes are naturally lit and ventilated on both sides. The areas between the educational spaces can be switched flexibly and used either as group rooms or nuanced, bright break areas.
In its unconventional shape, the building also has an identity-creating function for the new school. An additional entrance with a defined access area is being created. The project does not envisage a closed high front here, as would have been possible according to the building regulations, but is divided into the four-story “star” and a single-story area on which the large wind-protected terrace is located. This large terrace incorporates the already existing terrace of the Junior High School, thus providing high quality open space for the users.
Throughout the planning process, the star motif was taken up again at various points as a fractal: In the milling of the bronze-colored composite panels of the Alucobond facade, as a pattern on the anti-collision protection of the glass doors, and as the basic form of a reading seat.
The characteristic structure of the new school building also becomes a formative element for the open space. The building’s dynamism is reflected in the flooring patterns and furnishings in the open space. As you get closer to the new building, the clearer and more uniform the typical hexagon shapes become, emphasizing the entrances and making orientation easier. Continuing across all open space areas, the design concept creates an identity-establishing open space with a high recognition value.
Planning partners: FCP ZT GmbH, Korbinian Lechner
Client: City of Vienna
Categories: Education
Project Gallery
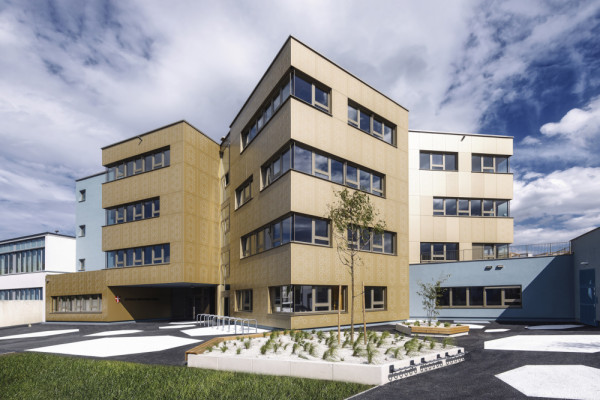
WIP_CARL_08_copyright_Romana_Fürnkranz.jpg
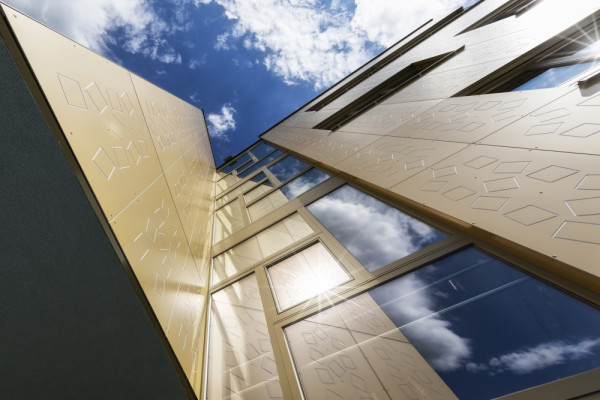
WIP_CARL_19_copyright_Romana_Fürnkranz.jpg
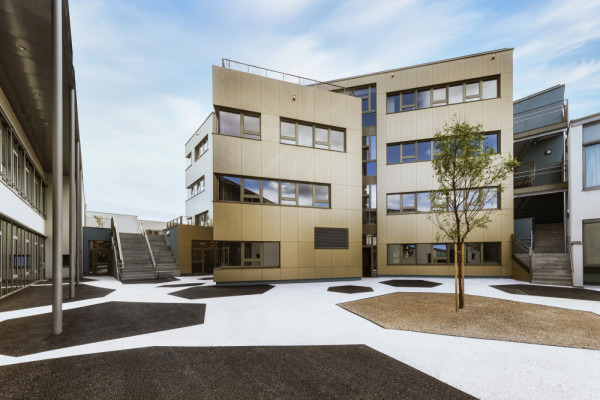
WIP_CARL_25_copyright_Romana_Fürnkranz.jpg
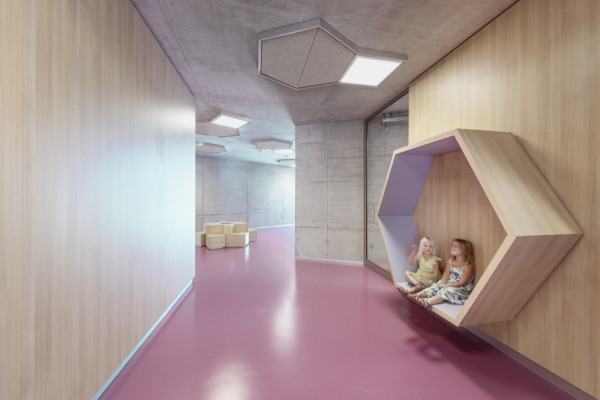
WIP_CARL_28_copyright_Romana_Fürnkranz.jpg
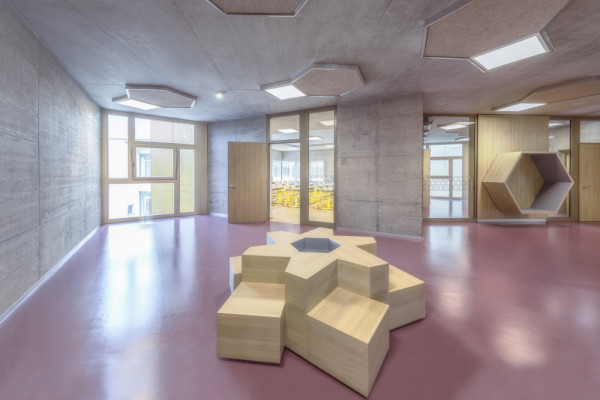
WIP_CARL_31_copyright_Romana_Fürnkranz.jpg
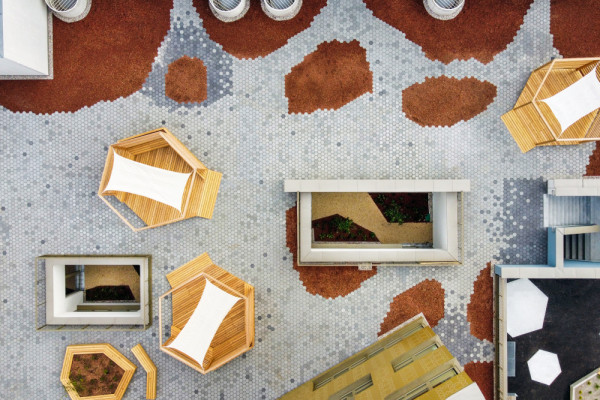
WIP_CARL_64_copyright_Romana_Fürnkranz.jpg

Julia Klammer-Zeleny AT
https://klammerzeleny.at/
Mittersteig 10/1 | 1050 Wien