Built - Educational Campus Christine Nöstlinger
Julia Klammer-Zeleny
This Building is the largest Educational Campus in Austria. The Y-shaped building structure forms a large forecourt on Taborstrasse and an urban broadening of Leystrasse. This makes the respective main and side entrances clearly legible. The three-armed configuration of the large structure is to make it easier for children to find their way around. Educational areas are located in the “petals,” i.e., the building’s three arms. They are interwoven through the “pistil,” containing the commonly shared functions. Like a fractal, the petal motif reappears in various design elements of the project.
The educational areas are characterized by their spatial diversity and the bright, multifunctional realms to which generous open spaces are assigned. These feature an inviting common center, as well as smaller, introverted niches that are spatially connected. A range of color- and functionally-coordinated furniture was developed for the multifunctional areas, from organically shaped seating niches, to multifunctional sliding room dividers and platforms, to flower-shaped stools.
From the outside, the educational institution appears as an inviting building, which reinforces its positive effect through its “dancing windows.” Based on the campus flower theme, the three petals and the central stem are designed in different colors. A season with its specific colors is assigned to each petal. The transition areas of the colors blur and reflect the “change of the seasons.” The petal-shaped rods are mounted mirror-symmetrically, creating a textile, wave-like effect.
The open space was designed in such a way that, on one hand, it meets the requirements of the educational institution and, on the other hand, it is available to the neighborhood in open, multifunctional areas. Generous open spaces with shaded open-air classes, high beds and small groves are provided on the upper floors. The various themed gardens are vertically interwoven with external stairs, seating and study steps.
Planning partners: Hnik Hempel Meler ZT GmbH, Doris Haidvogl, Korbinian Lechner, Elena Henrich
Client: City of Vienna
Categories: Education
Project Gallery
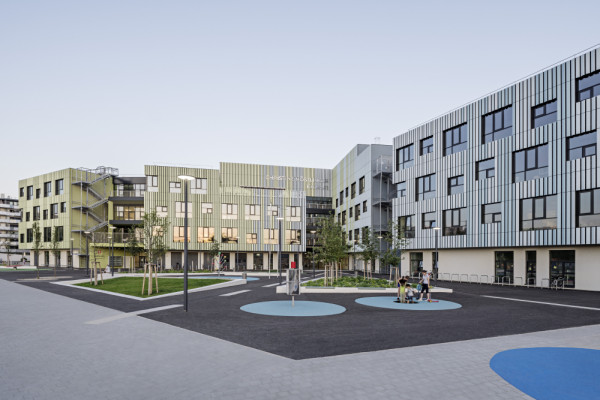
_DSC1870_exp_A4(c)hertha_hurnaus.jpg
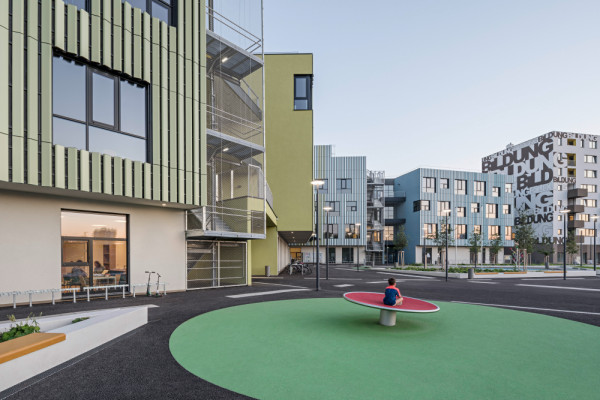
_DSC1893_exp_A4(c)hertha_hurnaus.jpg
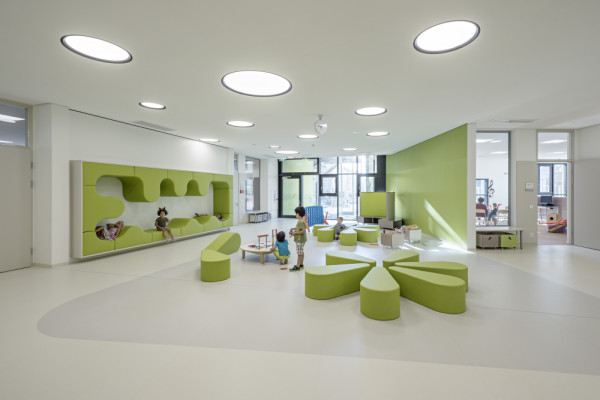
_DSC1991_exp_A4(c)hertha_hurnaus.jpg
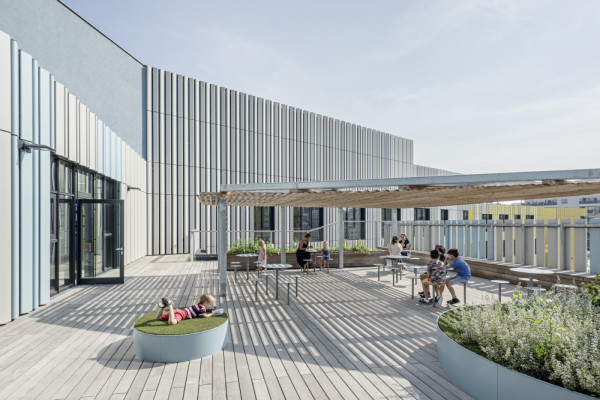
_DSC2124_exp_A4(c)hertha_hurnaus.jpg
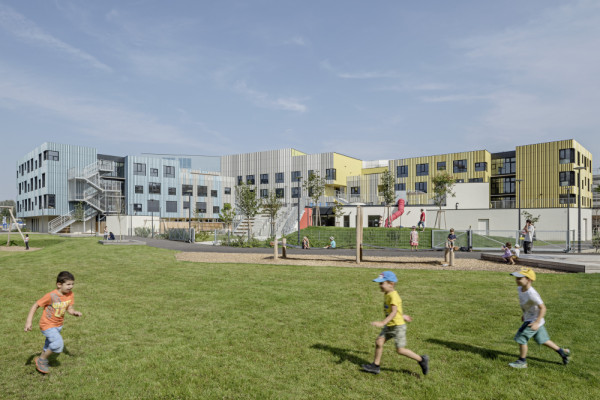
_DSC2220a_exp_A4(c)hertha_hurnaus.jpg
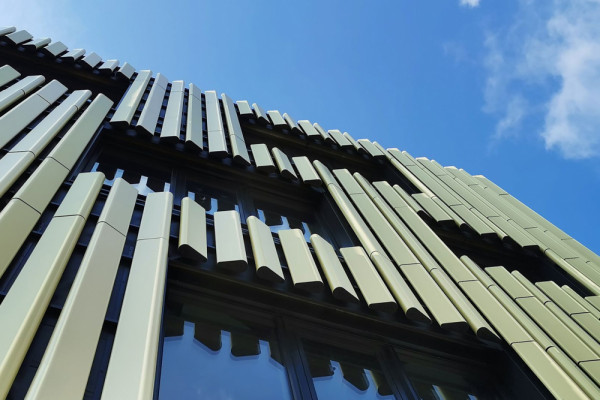
Fassade(c)KlammerZeleny.jpg

Julia Klammer-Zeleny AT
https://klammerzeleny.at/
Mittersteig 10/1 | 1050 Wien