Brotfabrik, Objekt 19 (2012-2014)
Regina Freimüller-Söllinger
Art Community Center - Ankerbrotfabrik, 1100 Vienna
The former industrial site of Ankerbrotfabrik in Viennas 10. district has been converted to a mix-used cultural area. In the wake of this repurposing the Object 19 was opened for music, dance and socially integrative projects.
The stage entrance to the neighbored Kreta Quarter and the added open staircase intensify the interaction of local people with performers and visitors. The front-mounted cascade stair structure is an open foyer for spontaneous actions, it serves as an additional space and outdoor stage.
The inner staircase connects the entrance area with the rehearsal rooms in the first floor. Together with the big hall on the 3rd floor, these rooms are the centre of the organization “Superar”, an integrative project for musical education of children and youth. The accustic equipment and the flexible furnishing of the hall suit their manifold forms of presentation and performance.
By carefully adding the new elements to the building, the special industrial charm was preserved. The placing of the new walls keeps the old structure visible. Installations are surface-mounted and follow the logic of the stock building. Each new component is designed based on a strict color and material code that was specially developed for the project.
The concept of use involves opportunities to interact, to shape and revive the building and thereby take responsibility for it. Missing tiles at walls or columns can for example be filled with lego or painting. The entire building is regarded as a stage. A flexible and open building is created and pulsed with life by its variety of performers.
The Object 19, Ankerbrotfabrik received the “gebaut 2014” Award of the City of Vienna.
Planning partners: architecture, partner: PLANET Architects / general planning and supervision: Wafler Architektur ZT GmbH / structural engineering: KS Ingenieure / fire safety: DI Erich Röhrer / HVAC system: Bauklimatik GmbH / consultant for acoustics and stage equipment:
Client: HEIMAT Österreich gemeinnützige Wohnungs- und Siedlungsgenossenschaft m.b.H.
Categories: Art and Culture, Historic Preservation
Project Gallery
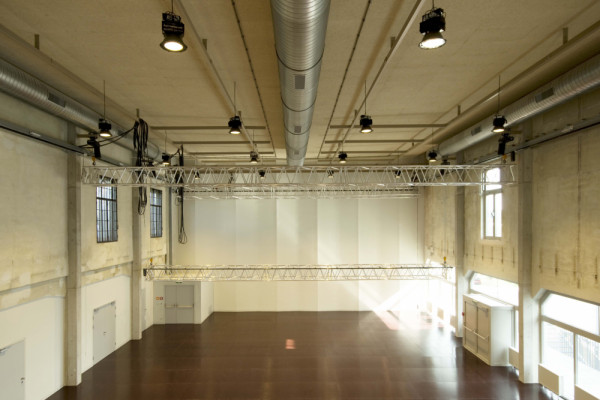
Objekt 19 - big hall in the 3rd floor
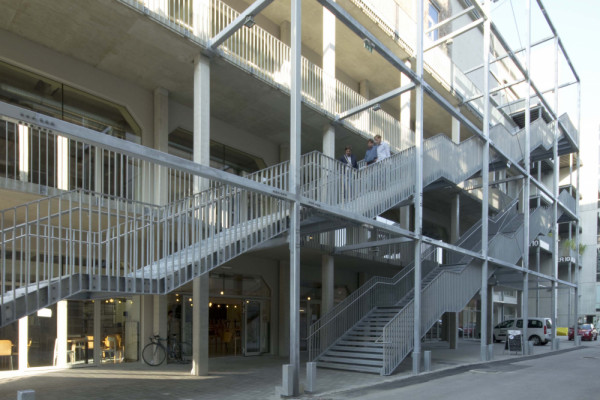
Brotfabrik - open staircase
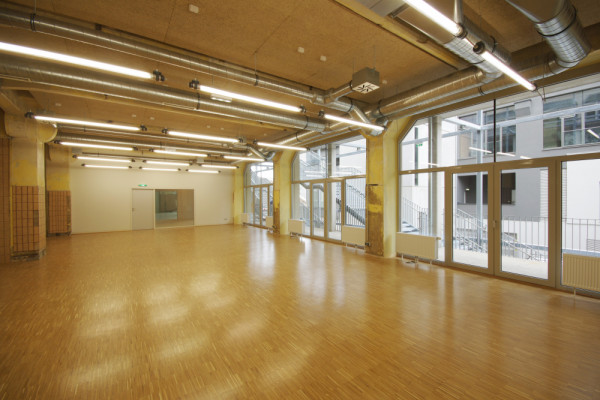
Brotfabrik - dance studio
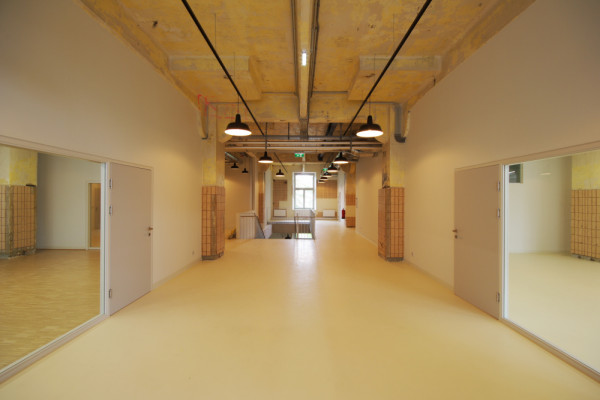
Brotfabrik - 1st floor with rehearsal rooms
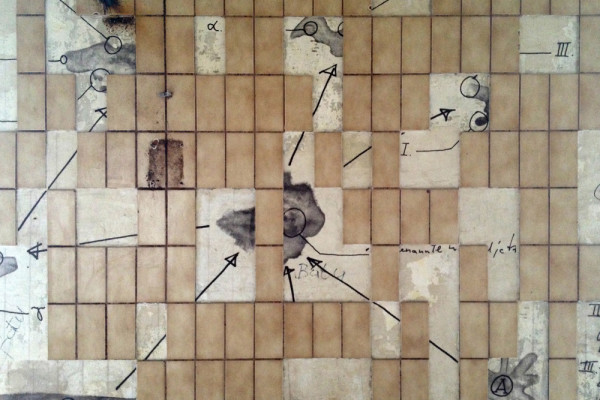
Brotfabrik - preserve and participate!
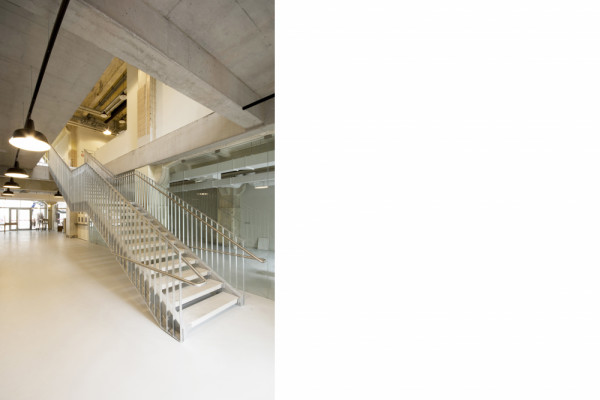
Brotfabrik - inner staircase
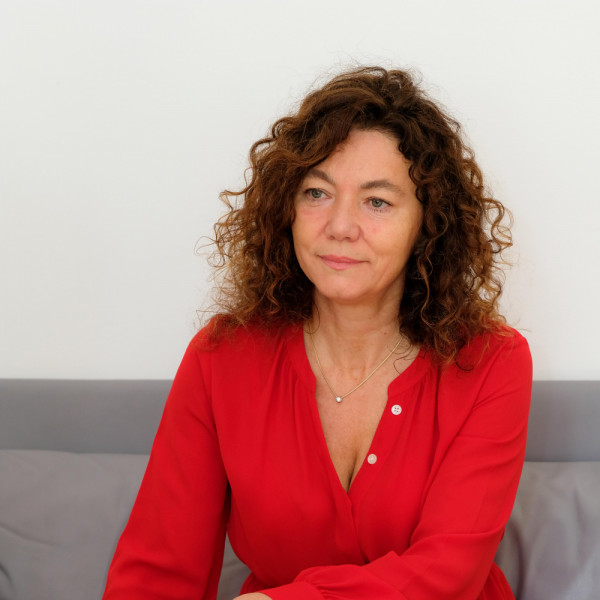
Regina Freimüller-Söllinger AT
https://www.freimueller-soellinger.at/
Elßlergasse 26 | 1130 Wien