Botanischer Garten - botanical garden - Klagenfurt
Sonja Gasparin
Contrasting with nature, the chosen architecture is clear and simple. All the buildings are drawn close to the boundary of the plot. The new buildings do not take too much of the very limited space of the former stone quarry. The two-story office- and administration-building joins the round-up of the quarry linearily. The four-story archive–„tower“ finishes this movement – at the same time it marks the entrance to the garden. As a mediator in between the two massive prisms stands a glass-cube for the vertical communication. The slim glass-houses use the tongue-like spur of the „Kreuzbergl“, which shows up in the street and thus transport a sign for the hidden garden to public consciousness.
Planning partners: Gasparin Meier Architekten
Client: Land Kärnten
Categories: Landscape and Garden, Science and Research
Project Gallery
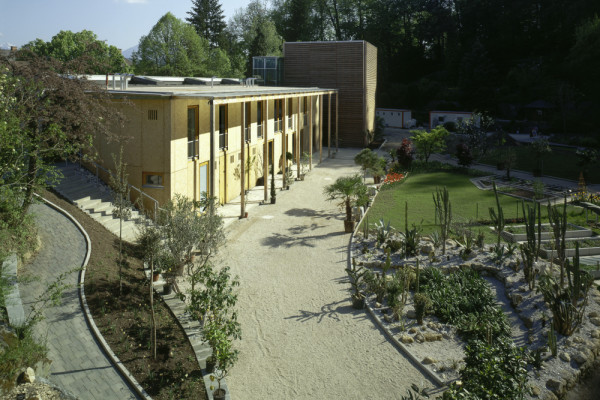
7979a_NOfass_kl.jpg
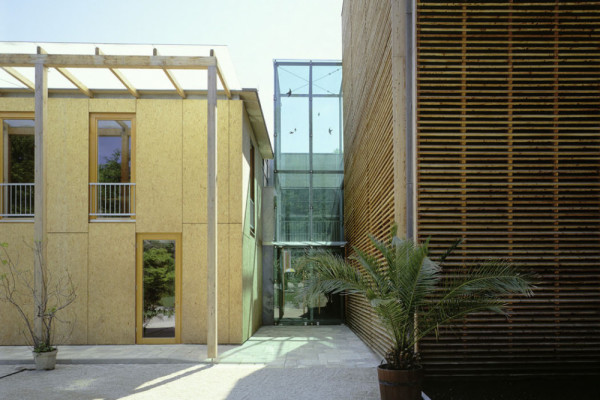
7877d_AnsEing9x12_kl.jpg
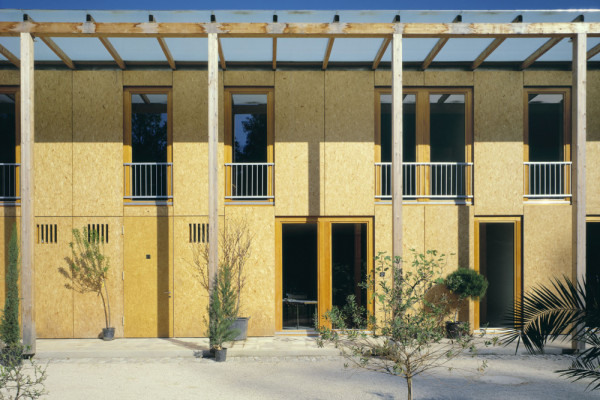
7880d_corr_kl.jpg
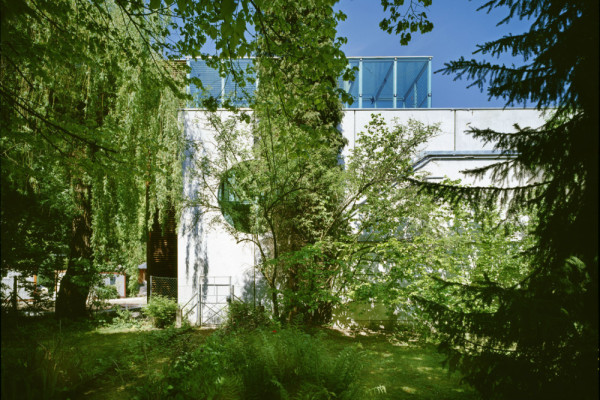
7880-c_55x70_corr_kl.jpg
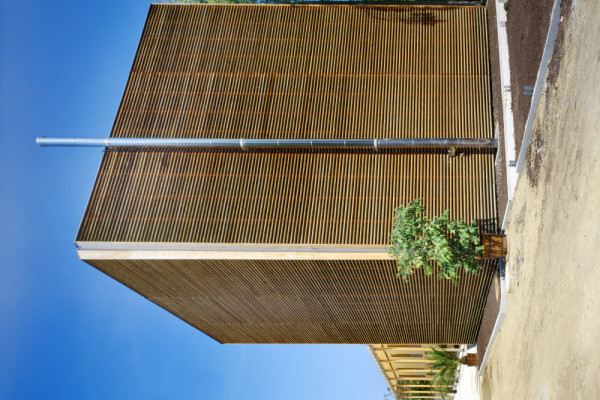
BOT_7877-a_©Spiluttini_korrL_21x26_200dpi.jpg
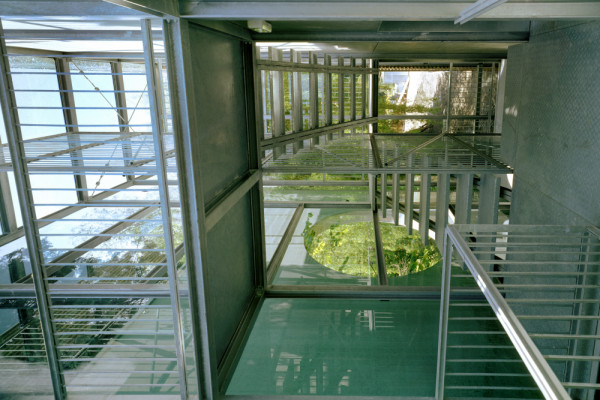
BOT_7881b2_©Spiluttini_korrL_21x26_200dpi.jpg

Sonja Gasparin AT
http://www.gasparinmeier.at
Seeuferlandesstrasse 32-34 | 9583 Faak am See