Accenture Interactive Vienna
Maria Smertnig
The two-floor Accenture office is located in the heritage-protected Building of the former Austrian Stock Exchange in first district of Vienna. The purpose was to deal with the existing conditions as well the old structure on the one hand, and to find modern solutions on the other hand.
Referring to the Viennese Tradition, materials like wood combined with black steel used for the structure of furniture and claddings. The natural colors and surfaces with their soft warm features like pine wood furniture combined with the rough materials and colors like black ceiling and glaze walls defined the design style. The bright color and thoughtfully selected textiles and textures in the harmony with a wall graffiti amped the new office and made an interesting environment for young minds to work.
First floor is a combination of social zones and workplaces. The idea of creating divers working and meeting scenarios shaped the rooms and spaces here. A spacious open Kitchen with adjacent ad-hoc meeting settings creates an informal yet productive coworking space. This area is acoustically separated from the next zone, which is an open space area with 6 workbenches for 36 employees. Focus and collaboration spaces are located in the center, in each case with a different material and seating scenario. There is as well a formal meeting room for 6-8 persons. The entering wall is designed with functional elements such as personal lockers, shelves and wardrobe for employees and guests.
Second floor hosts as well working and meeting spaces. Flexible workplaces for temporary teamwork are located along the façade. Tribune and flexible Furniture promote the creative meeting culture. A coffee point is as well designed for more encounter and exchange. The main space with the semicircular plot can be separated acoustically by sliding elements. Additional to a meeting room for 6-8 persons, there is also a design thinking room with flexible settings for more creative and interactive team work.
Planning partners: C. Alexander Smertnig / architekturbox ZT GmbH
Client: Accenture GmbH
Categories: Service and Administration
Project Gallery
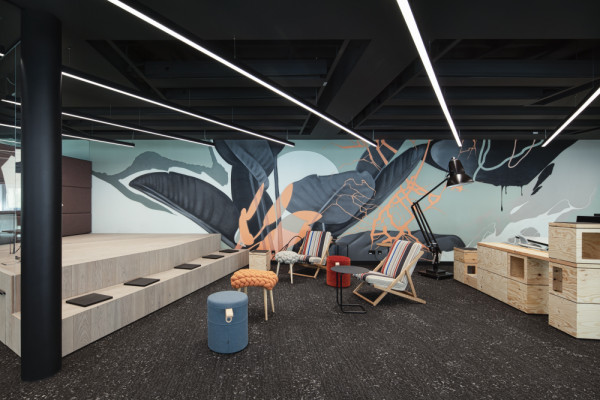
01-Collaboration zone
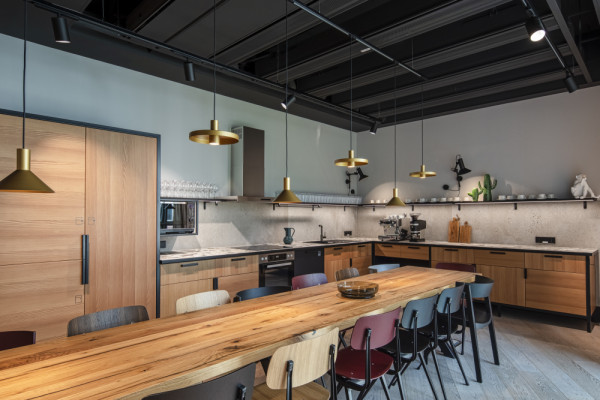
02_Kitchen-break out
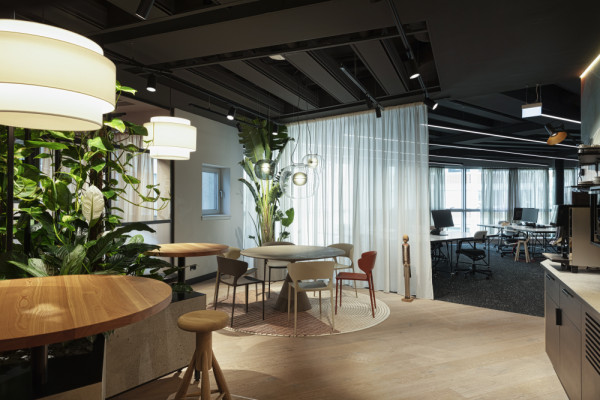
03_Coffee point_ad-hoc meeting
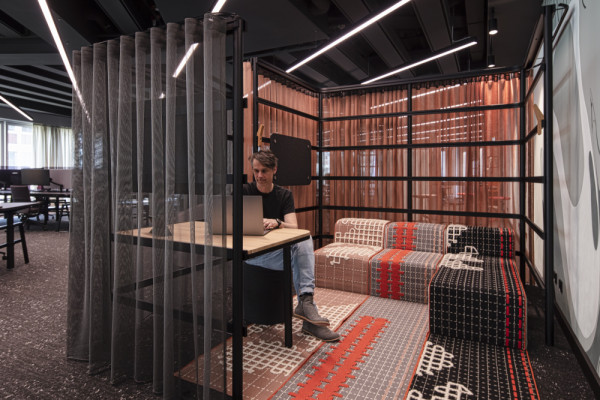
04_Booth
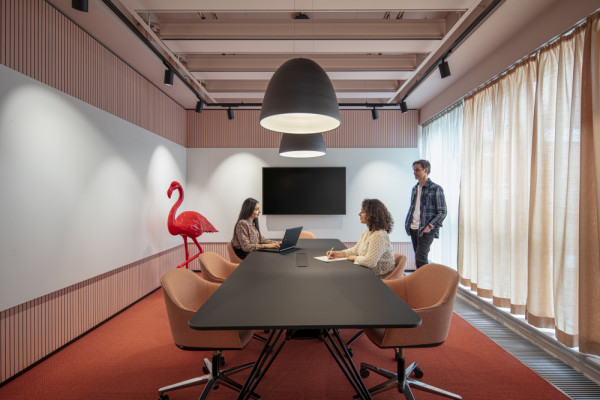
05_Meeting room
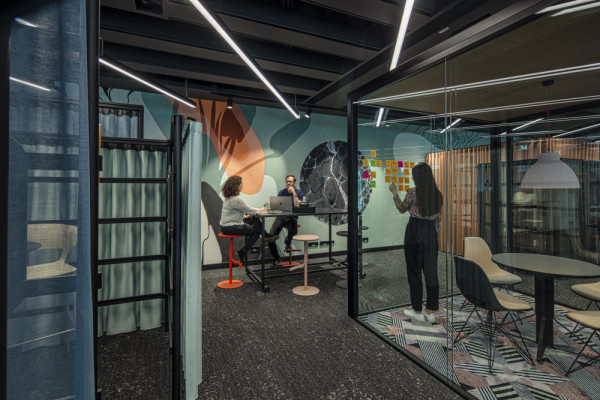
06_Informal meeting spaces
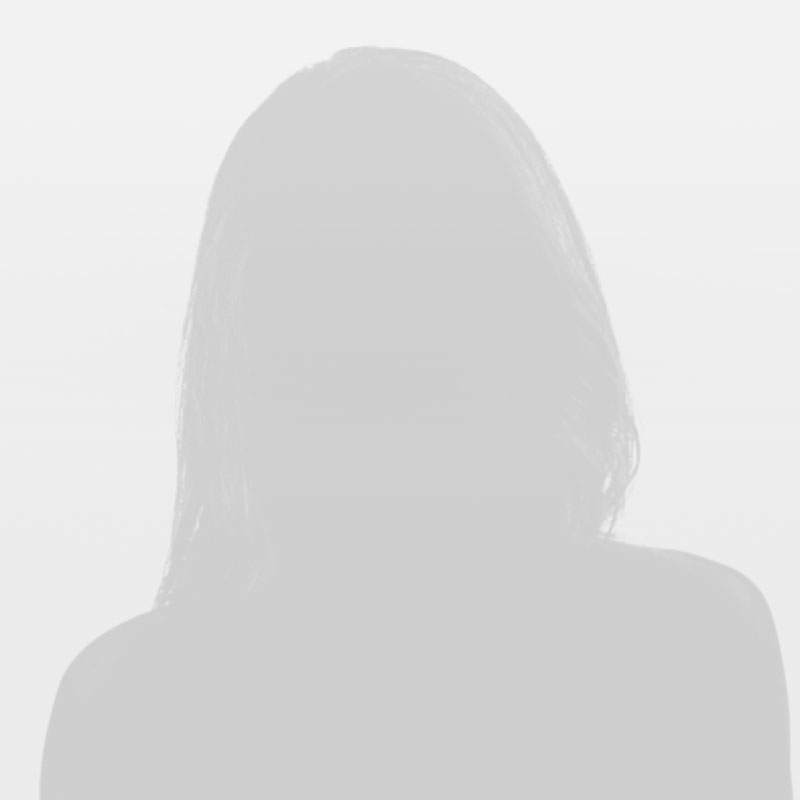
Maria Smertnig AT
http://www.architekturbox.at
Gablern 55 | 9141 Eberndorf