PREFABRICATED TIMBERFRAME LAKESIDE RESIDENCE
Oksana Hetman
This private lakeside house in Sweden was designed in few stages allowing gradual extension to an existing cabin. The extension parts are made out of custom prefabricated elements. Timber-frame panels were produced in controlled factory environment to minimise material waste and ensure fast-tracked on-site works. This process required extra careful design and planning works, but in same time allowed to renovate the existing structure without having the owners moving out.
Planning partners: Mihkel Urmet (TEMPT architects)
Client: Private client
Category: Housing
Project Gallery
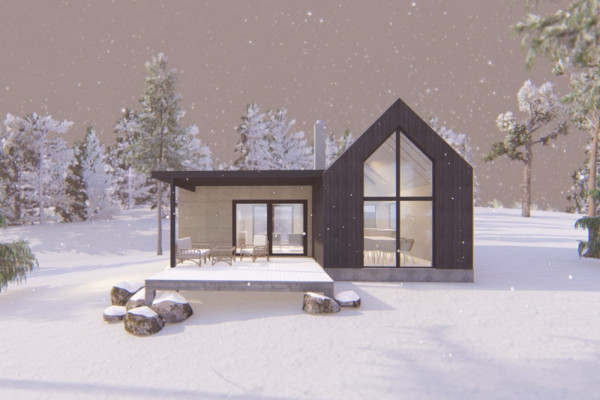
Sketch
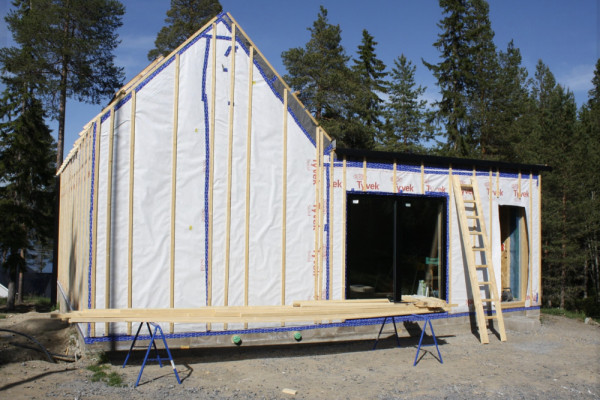
On-site assembly process 1
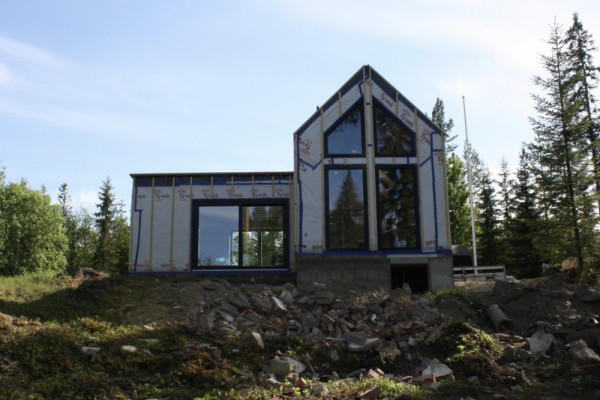
On-site assembly process 2
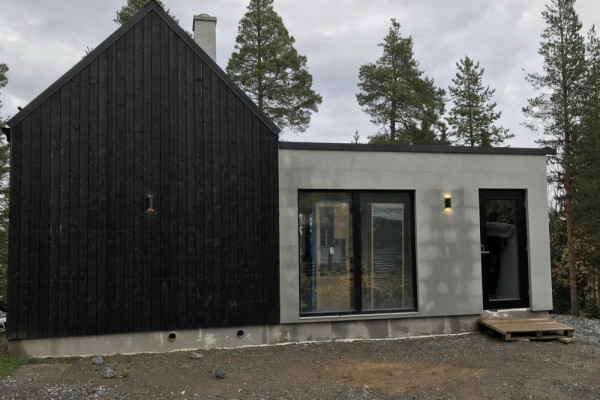
On-site exterior finishes 1
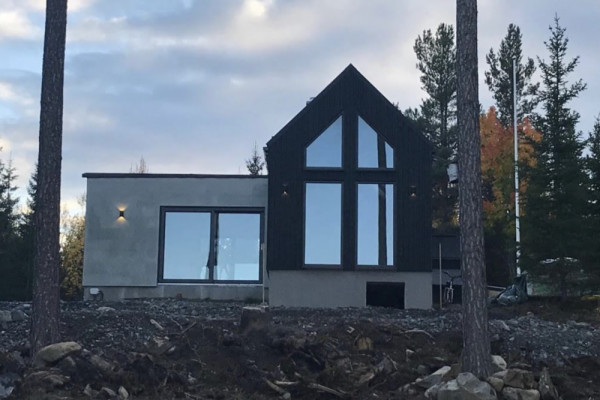
On-site exterior finishes 2
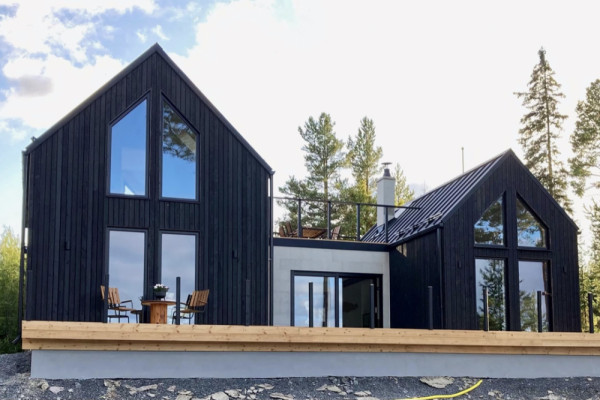
Stage 2
