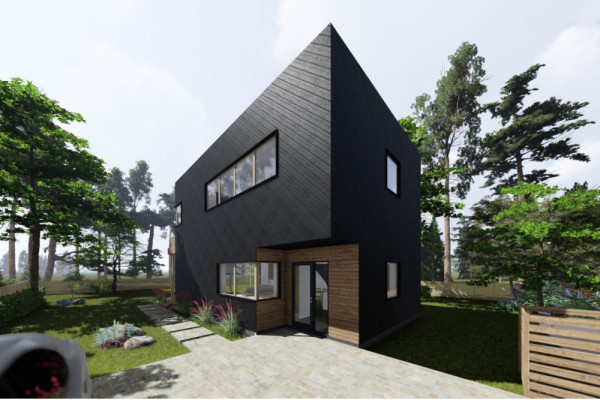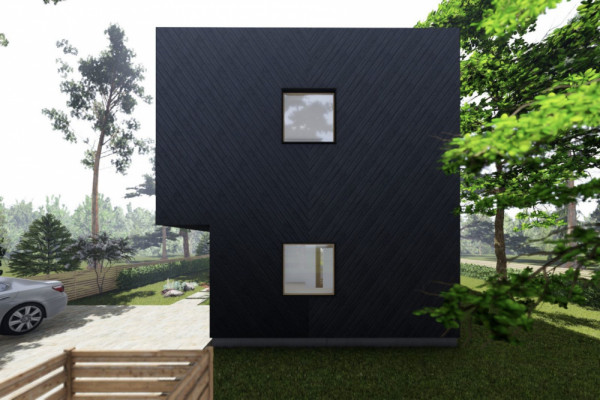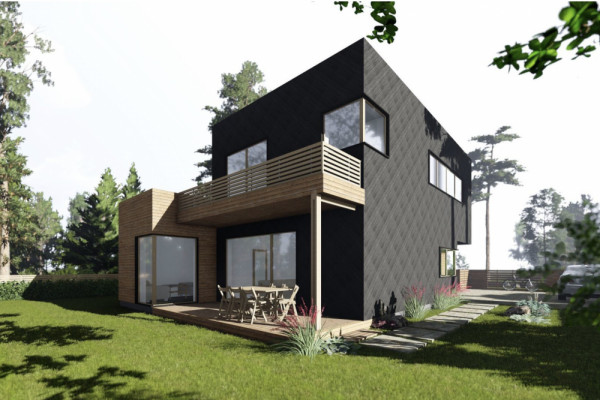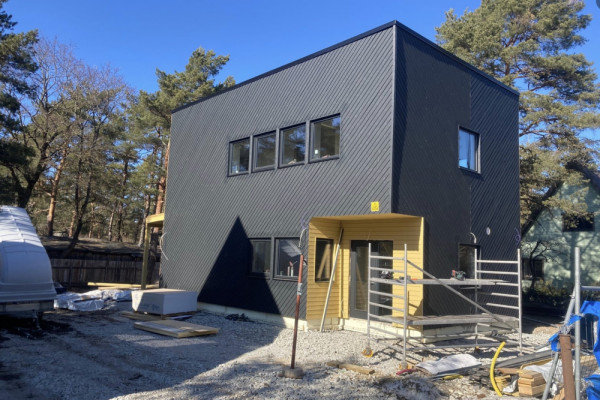MODERN WOODEN HOUSE
Oksana Hetman
This private house had to be placed next to busy road in Tallinn, Estonia. The planning focused on shielding the residents from the road and creating private space in the back of the building plot. Thus the "main" facade is designed to be very private and minimal, with only two small openings and bulk massing of the volume itself. Most of the outside walls are finished with the charred wood cladding. Black street-side facade visually pushed volume of the house back from the row of other houses along the street. Charred wood is used as fire&weather resistant natural material. All constructions were produced in controlled factory environment; assuring highest quality, minimal material wastage and minimal on-site impact. Prefabricated elements were produced with wood as main structural material, according to custom design project.
Planning partners: Mihkel Urmet (TEMPT architects)
Client: Private client
Category: Housing
Project Gallery

Sketch - Entrance

Sketch - Streetside view

Sketch - Backyard

Assembly process
